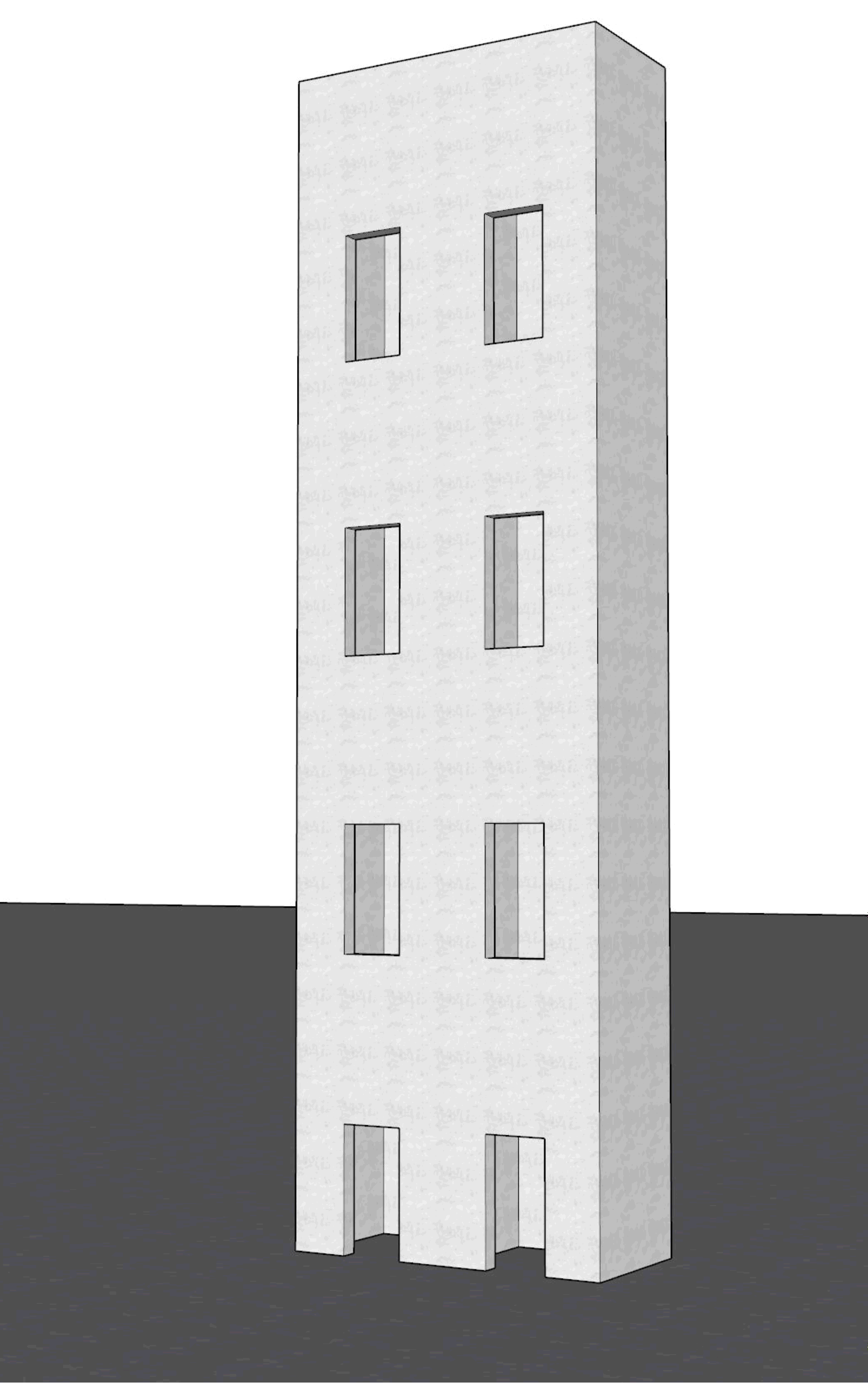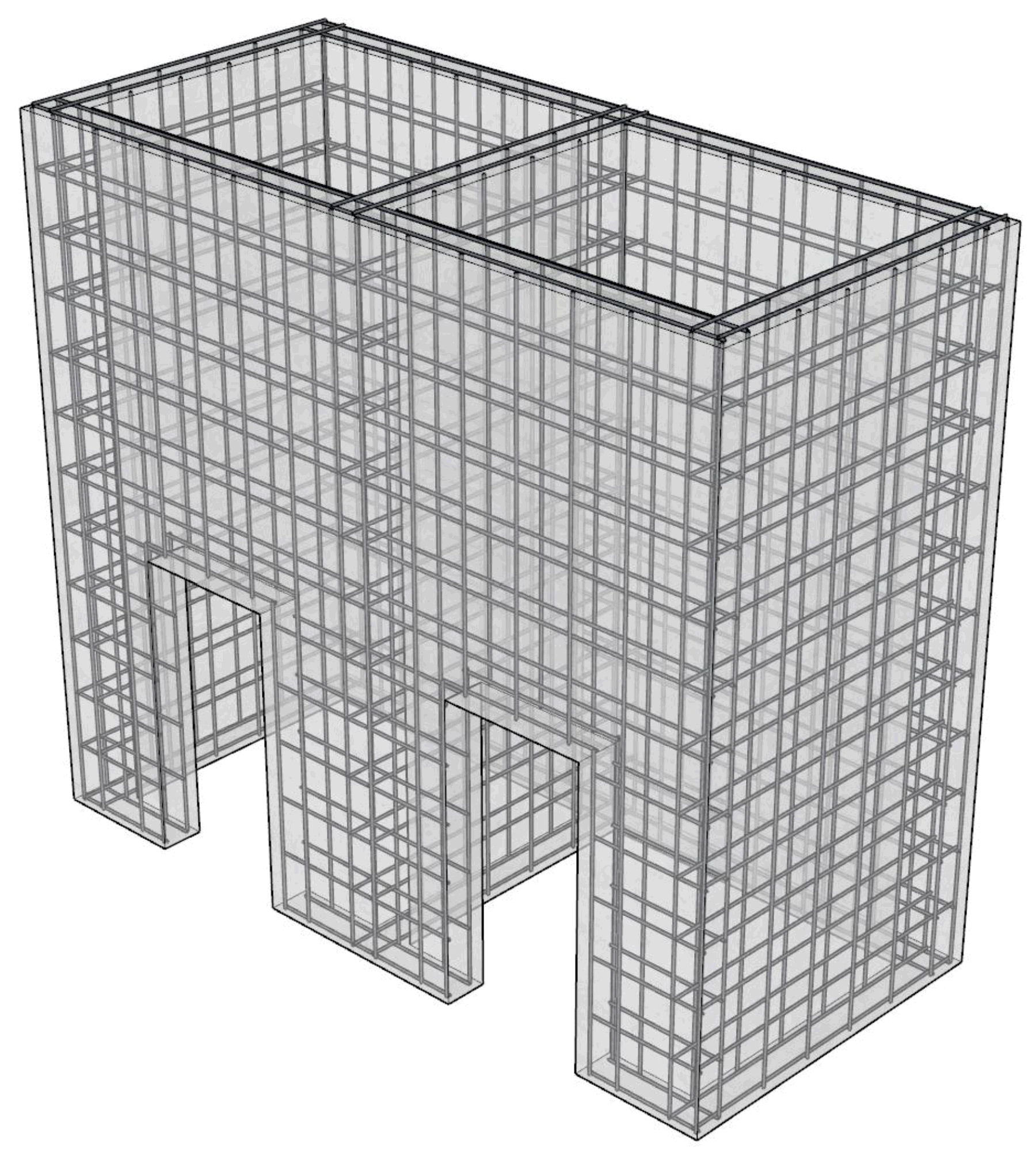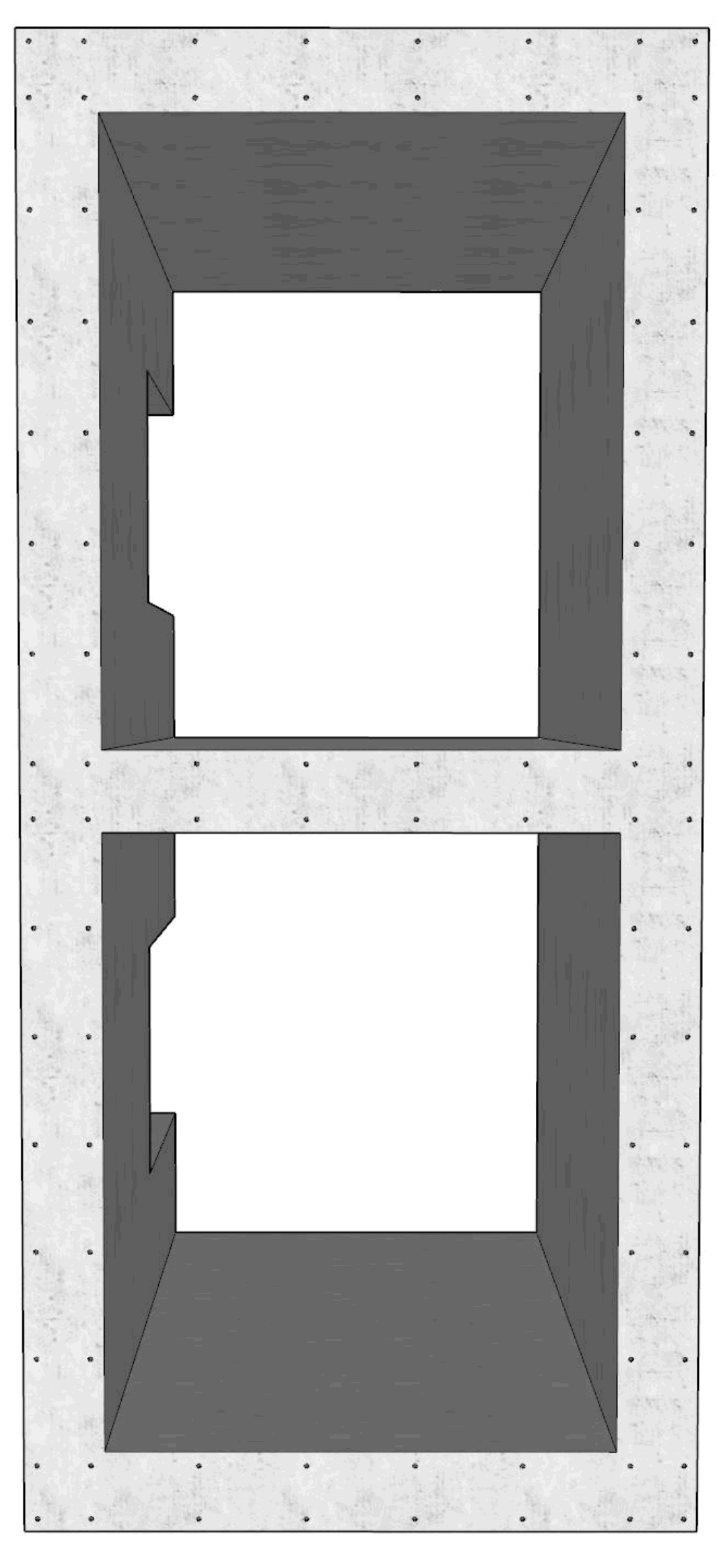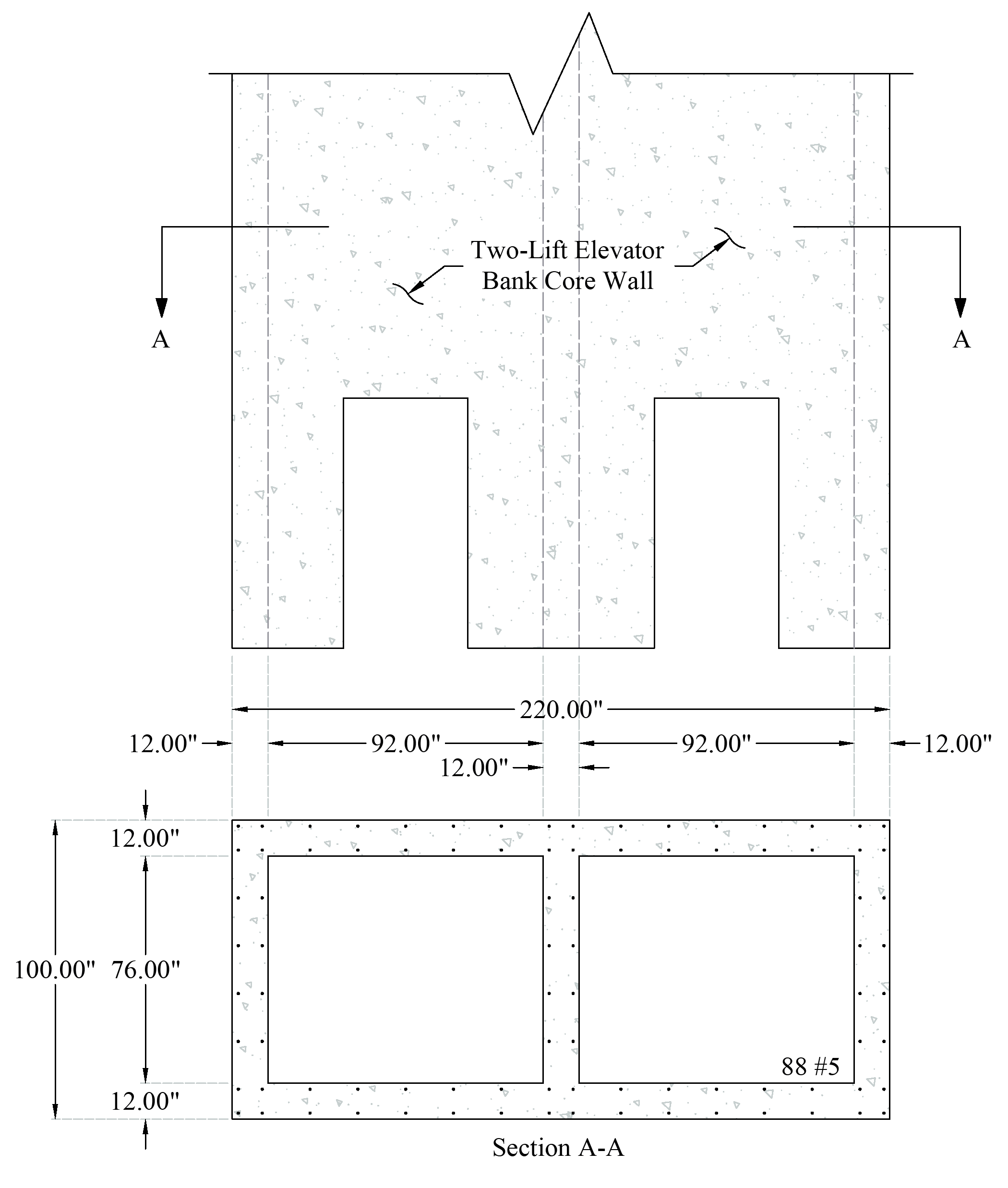Building Elevator Reinforced Concrete Core Wall Design Strength (ACI 318-19)
Reinforced concrete core walls are utilized in building framed with concrete as well as other framing materials such as steel and wood. Used in conjunction with concrete shear walls, core walls house elevator banks, stair cases, MEP chases, and many other service equipment and spaces. Along with important functions such as isolating equipment and elevator vibration and noise reduction, core wall systems regularly double as a building lateral load resistance system. In multi-story concrete, steel, and wood buildings, reinforced concrete cores are subject to significant axial loads coupled with simultaneous bending moments about two orthogonal axes (biaxial bending). This design example investigates the strength and capacity of a standard two-lift elevator bank reinforced concrete core wall shown below. The P-M interaction diagram about the strong axis (x-axis) is manually developed by determining seven key control points on the P-M interaction diagram. The hand calculated values are then compared with exact values from the complete interaction diagram generated by the spColumn engineering software program from StructurePoint.



