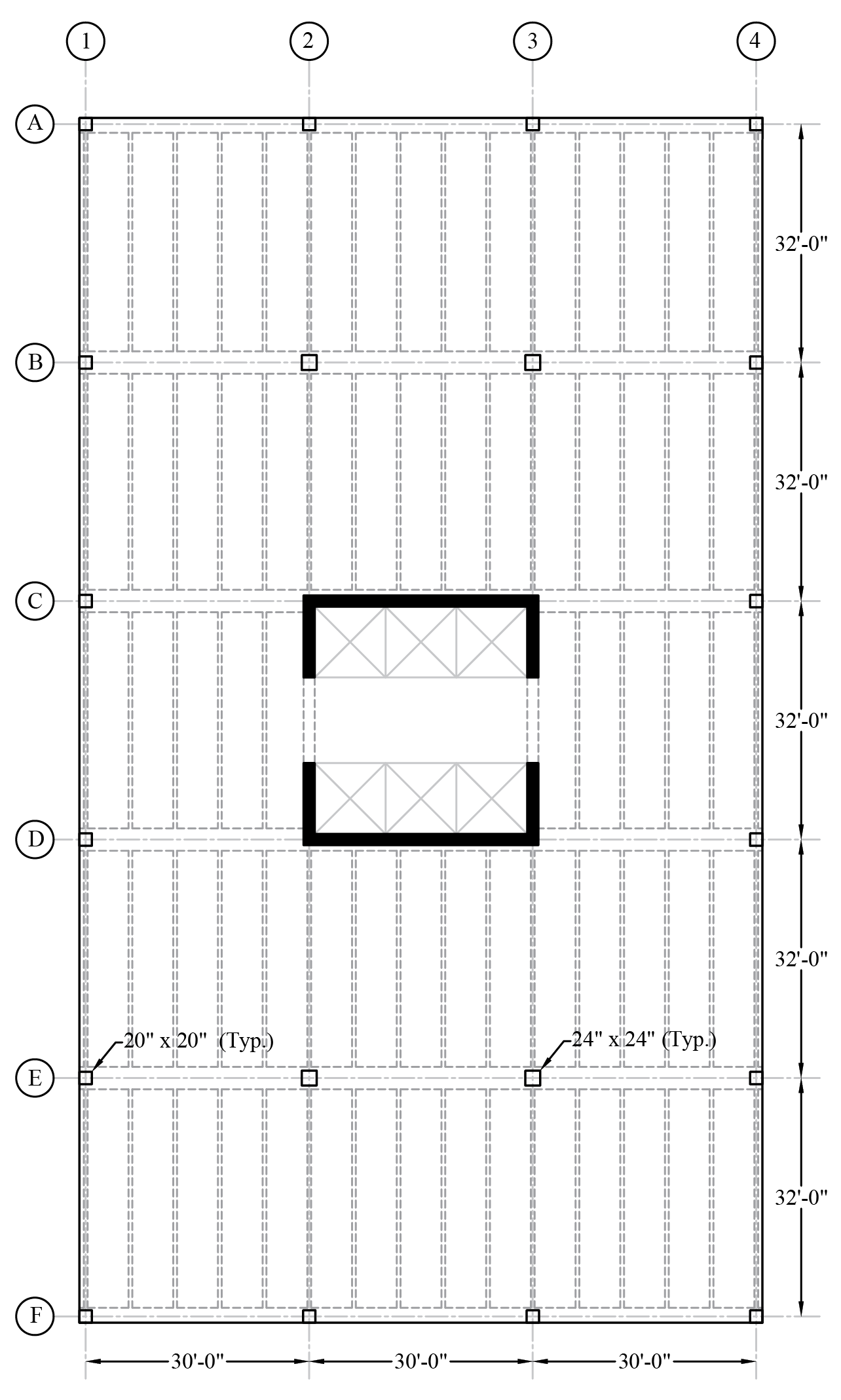Problem Statement
One-Way Wide Module (Skip) Joist Concrete Floor System Design (ACI 318-14)


A typical floor plan of a 5-story office building is shown below. Wide-module joists, or “skip” joists, are similar to standard one-way joists, except the pans are 53 in. or 66 in. wide. For the 53 in. pans, the pan depth varies from 16 in. to 24 in., and for 66 in. pans, the range is 14 in. to 24 in. Wide-module systems are economical for long spans with heavy loads and improved vibration resistance (see references). The gravity loads treatment is shown in this example and the lateral load effects are resisted by reinforced concrete shear walls. The design procedures shown in ACI 318-14 are illustrated in detail in this example. The hand solution is also used for a detailed comparison with the analysis and design results of the engineering software program spBeam.

Figure 1 – One-Way Wide Module Joist Concrete Floor Framing System