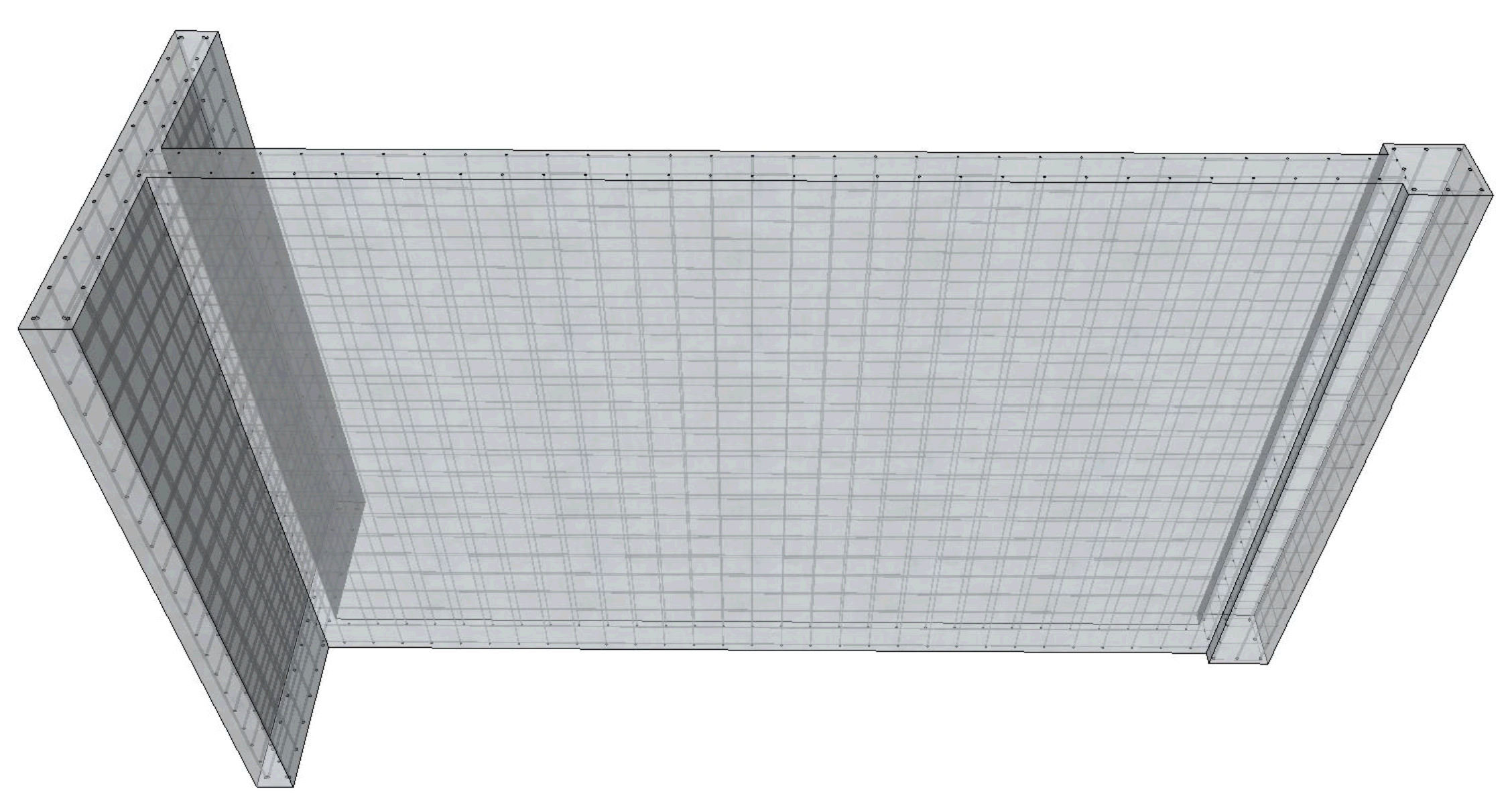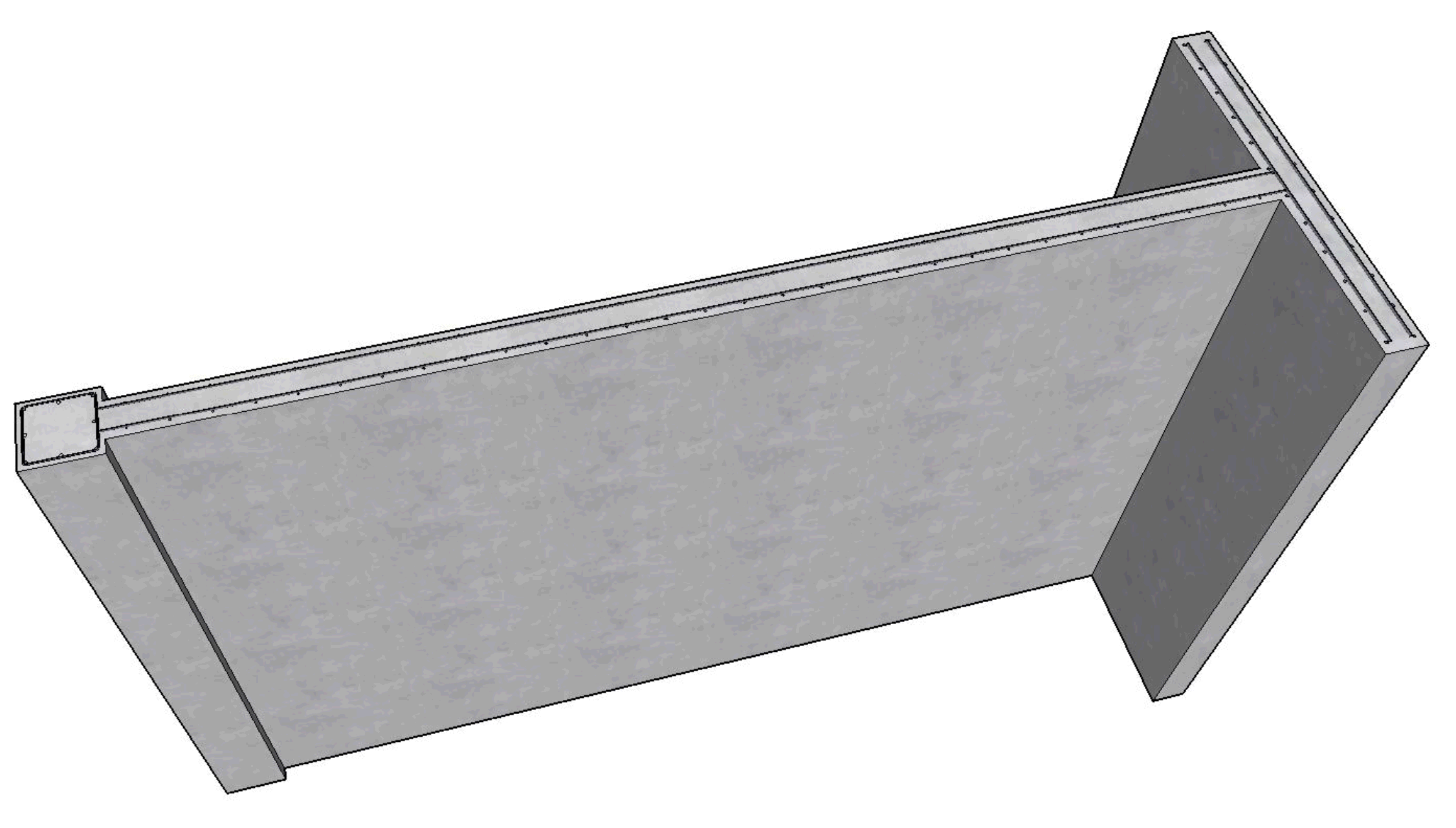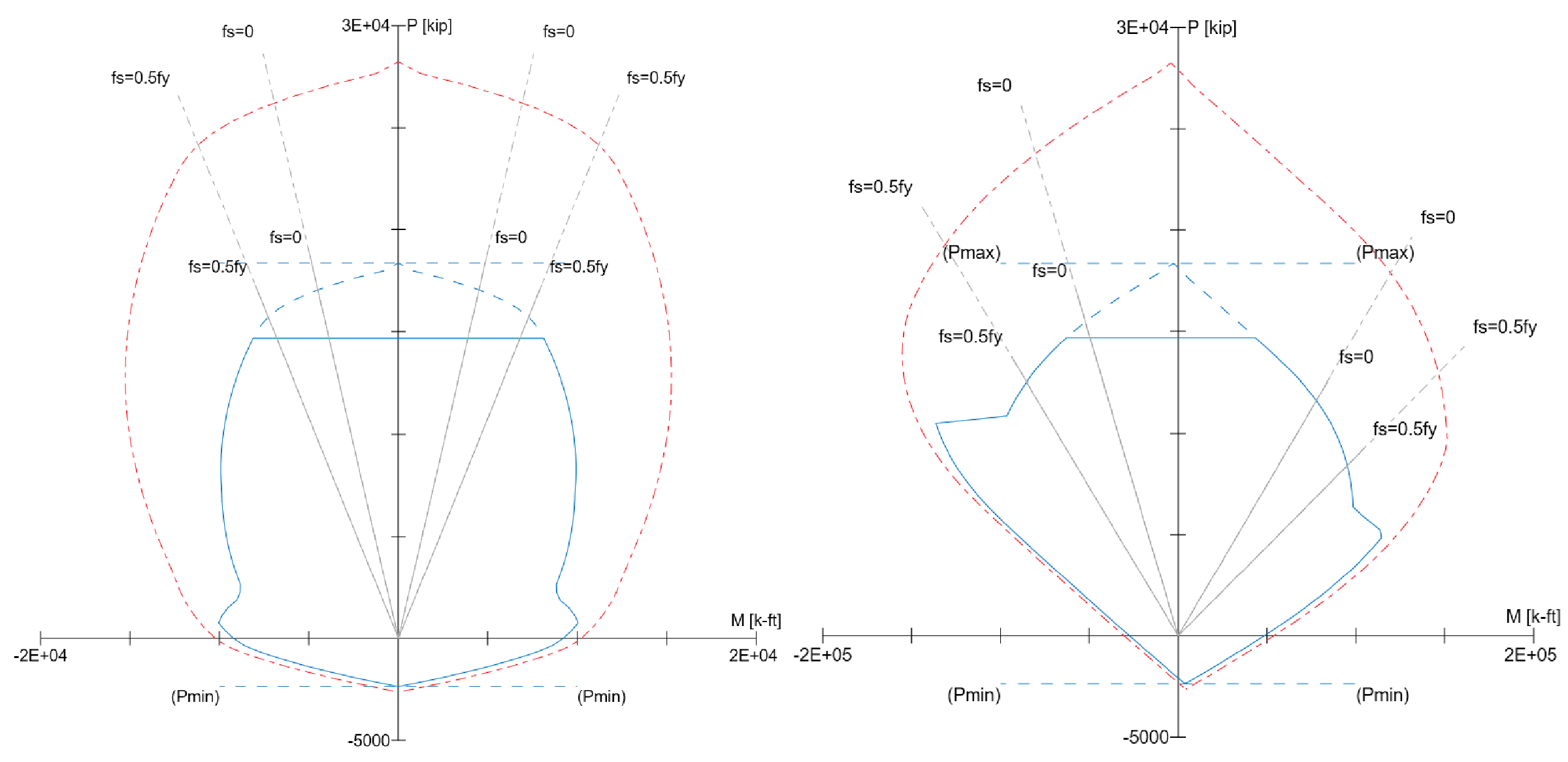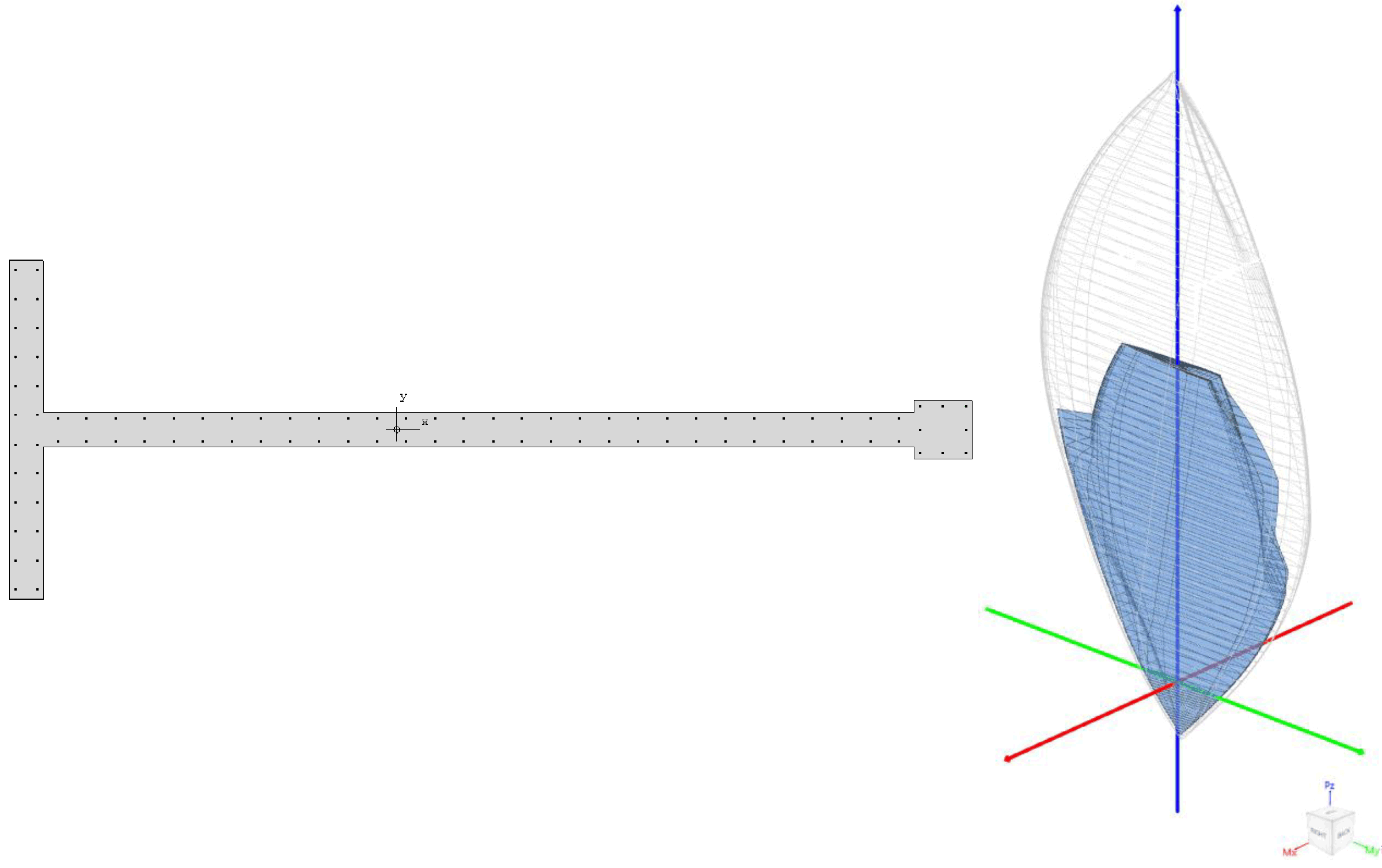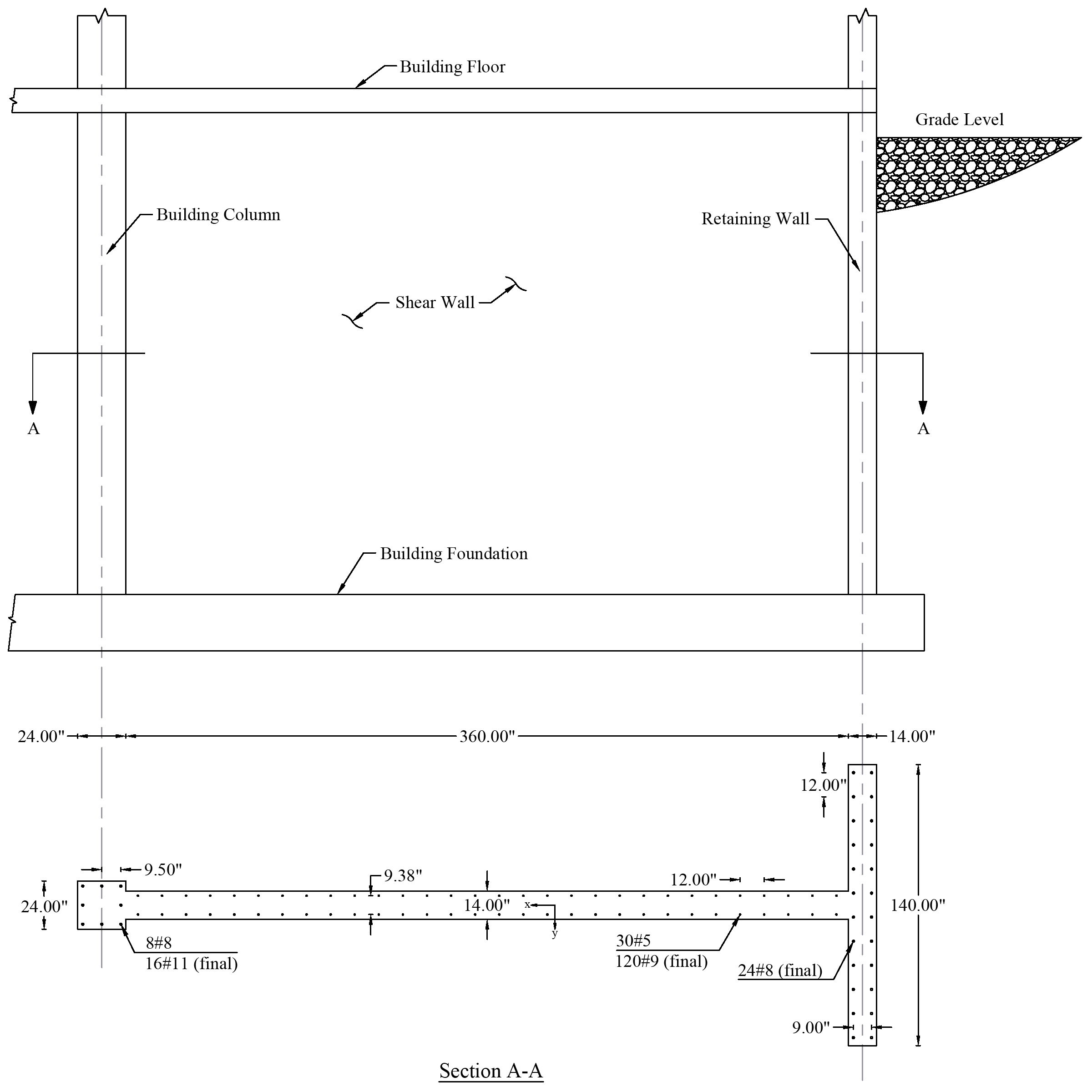Interaction Diagram - Barbell Concrete Shear Wall Unsymmetrical Boundary Elements (ACI 318-19)
Investigate the capacity for the irregular T-shaped concrete shear wall acting as a retaining wall for a deep underground parking garage facility in a mixed use multistory building. The T-shaped formation comprises the basement retaining wall (Tee flange), the stem serving as the shear wall (Tee web) and, the first building column of the standard 30’ x 30’ bays (Tee bottom). Develop a P-M diagram by determining seven control points on the interaction diagram and compare the calculated values with exact values from the complete interaction diagram generated by spColumn engineering software program from StructurePoint. The initial reinforcement bar size and arrangement in the shear wall were obtained assuming a light reinforcement ratio of 0.60% with a final as-designed reinforcement ratio of 2.2%.
