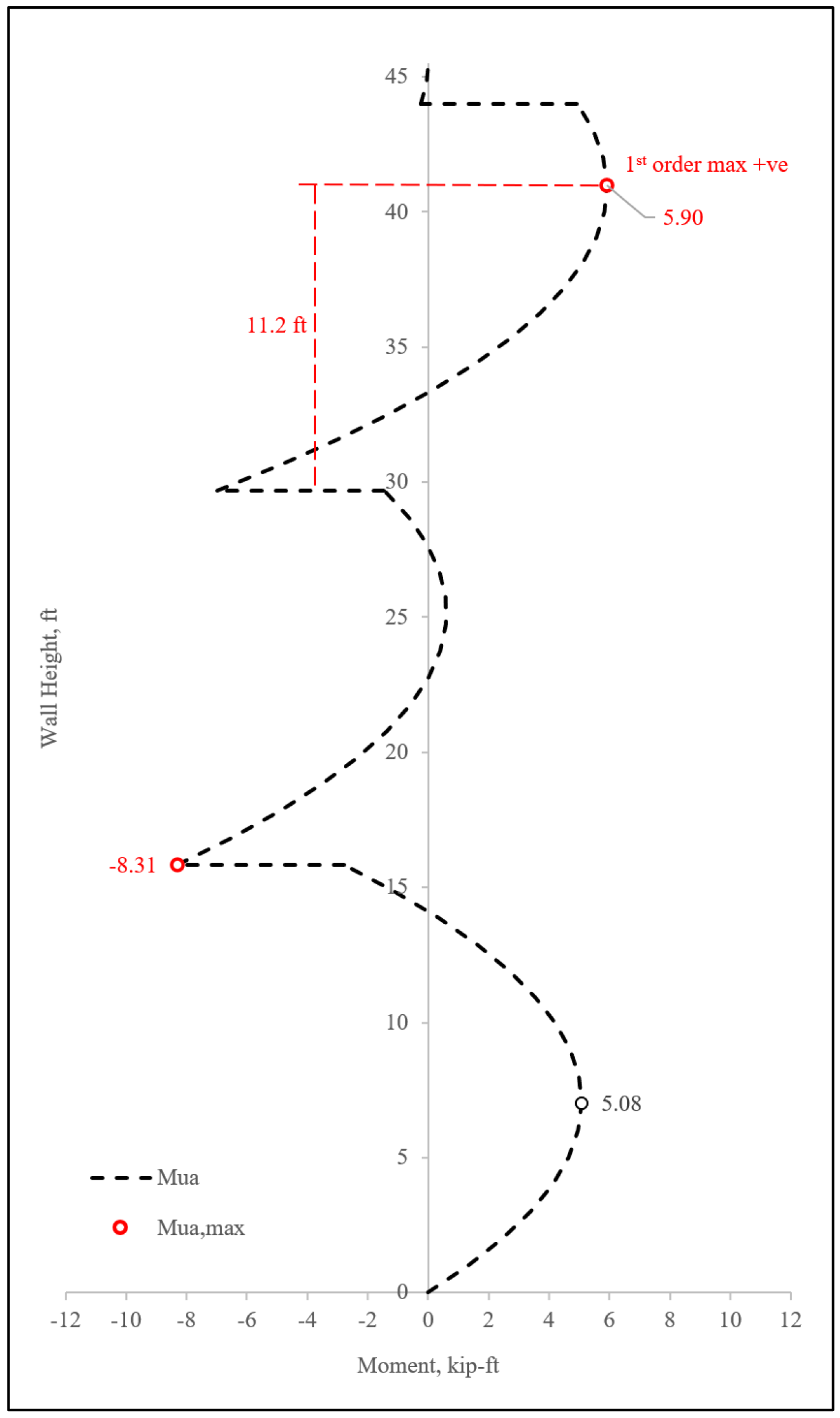2. Tilt-Up Wall Structural Analysis
2.1. Loads and Load Combinations
Roof dead load | = 3 × 2.4 = 7.20 kip |
Roof live load | = 3 × 2.5 = 7.50 kip |
Floor dead load | = 6 × 2.95 = 17.70 kip |
Floor live load | = 6 × 5.0 = 30.00 kip |
Wind load | = 27.2 psf (out-of-plane) |
= 0.00 psf (in-plane) |
Self-weight is calculated at the critical section where the maximum positive moment is located at 11.2 ft above the second floor level in span 3. This information was obtained from the first order moment diagram shown in the next section.
2.2. Wall First Order Structural Analysis
Using the loads calculated in the previous section for load combination 1, the first order moment diagram can be obtained using any advanced structural analysis method.

Figure 2 - First Order Moment Diagram for Load Combination 1 (Using Stiffness Method)
2.3. Wall Second Order Structural Analysis
The maximum factored wall forces including moment magnification due to second order (P-Δ) effects can be calculated as follows: Calculate the effective area of longitudinal reinforcement in a slender wall for obtaining an approximate cracked moment of inertia. ACI 318-14 (R11.8.3.1) The following calculation are performed with the effective area of steel in lieu of the actual area of steel. ACI 318-14 (R21.2.2) ACI 318-14 (Table 21.2.2) ACI 318-14 (11.8.3.1(c)) ACI 318-14 (19.2.2.1(b)) ACI 318-14 (11.8.3.1) ACI 318-14 (11.8.3.1(c)) ACI 318-14 (Eq. 11.8.3.1(d)) Where Mua is the maximum factored first order moment along the wall due to lateral and eccentric vertical loads, not including PΔ (second order) effects. This value can be seen in the previous figure. ACI 318-14 (11.8.3.1)

2.4. Tension-controlled verification
ACI 318-14 (11.8.1.1(b)) Therefore, section is tension controlled. ACI 318-14 (Table 21.2.2)