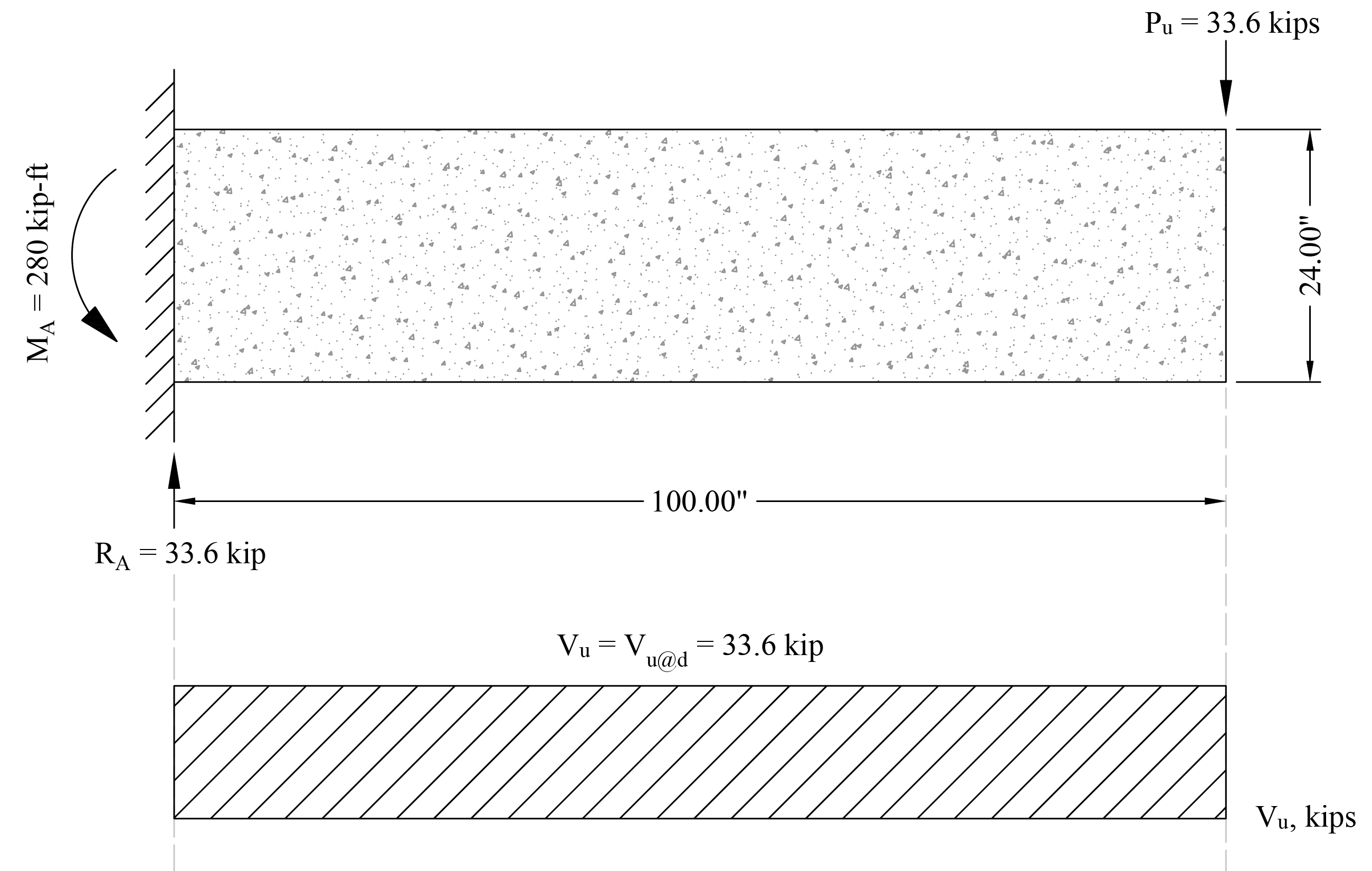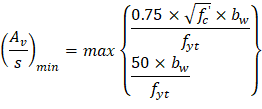
Figure 5 – Shear Diagram for Simply Supported Beam

Shear strength provided by concrete
| ACI 318-14 (Eq. 22.5.5.1) |


Since Vu > ϕVc/2, shear reinforcement is required.
Try # 4, Grade 60 two-leg stirrups (Av = 2 × 0.20 = 0.40 in.2).
The nominal shear strength required to be provided by shear reinforcement is

If Vs is greater than  , then the cross-section has to be revised as ACI 318-14 limits the shear capacity to be provided by stirrups to
, then the cross-section has to be revised as ACI 318-14 limits the shear capacity to be provided by stirrups to  .
.
ACI 318-14 (22.5.1.2)

| ACI 318-14 (22.5.10.5.3) |
| ACI 318-14 (10.6.2.2) |
|
 (Minimum transverse reinforcement governs)
(Minimum transverse reinforcement governs)

Check whether the required spacing based on the shear demand meets the spacing limits for shear reinforcement per ACI 318-14 (9.7.6.2.2).

Therefore, maximum stirrup spacing shall be the smallest of d/2 and 24 in. | ACI 318-14 (Table 9.7.6.2.2) |

This value governs over the required stirrup spacing of 30 in which was based on the demand.
Therefore, smax value is governed by the spacing limit per ACI 318-14 (9.7.6.2.2), and is equal to 10.72 in.

Use 10 - # 4 @ 10.444 in. stirrups (it is more practical to round the provided spacing to 10 in., the provided spacing is kept as 10.444 in. for comparison reasons with spBeam results).
| ACI 318-14 (22.5.1.1 and 22.5.10.5.3) |
| o.k. |
Use 10 - # 4 @ 10.444 in. o.c., Place 1st stirrup 3 in. from the face of the column.





