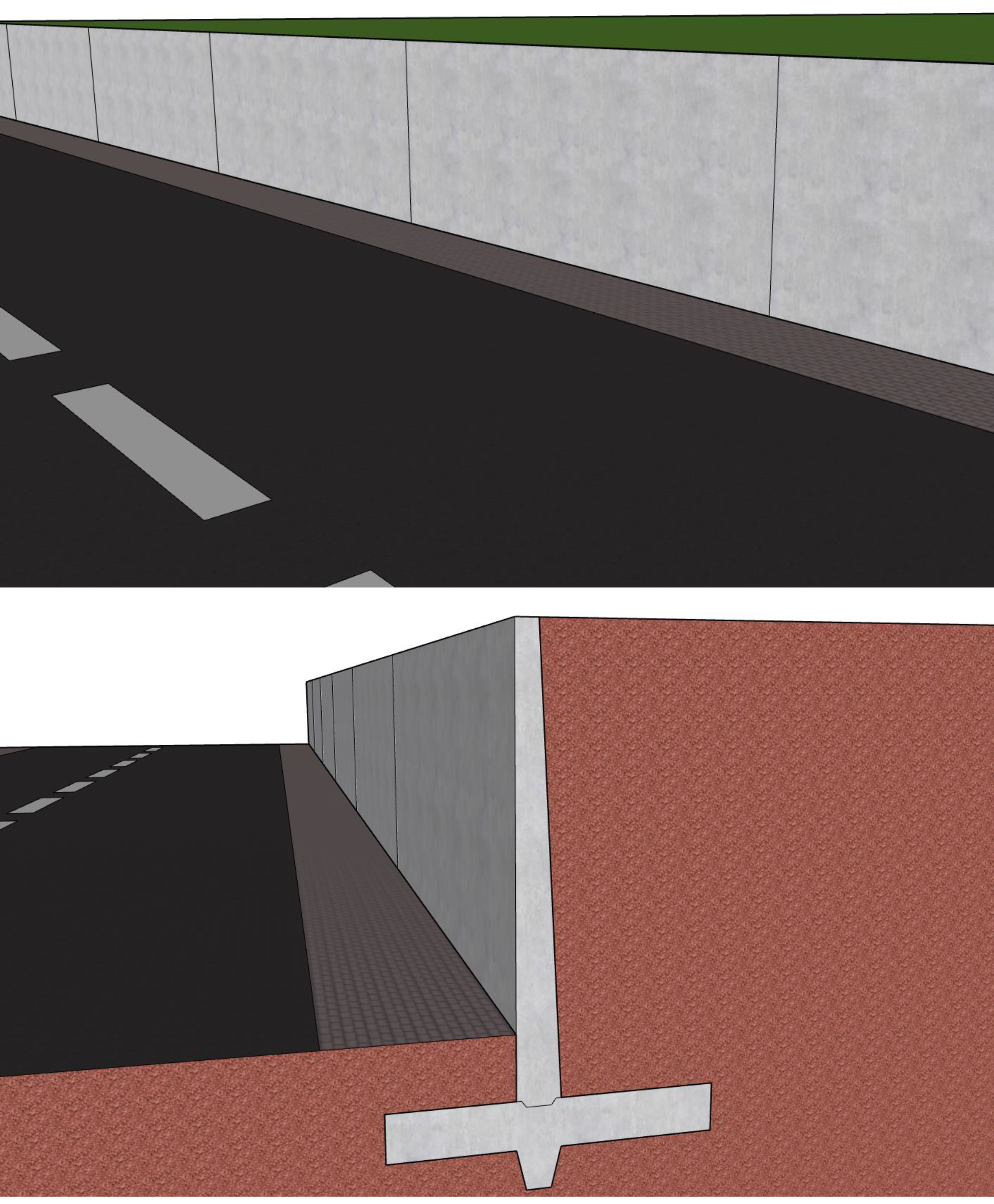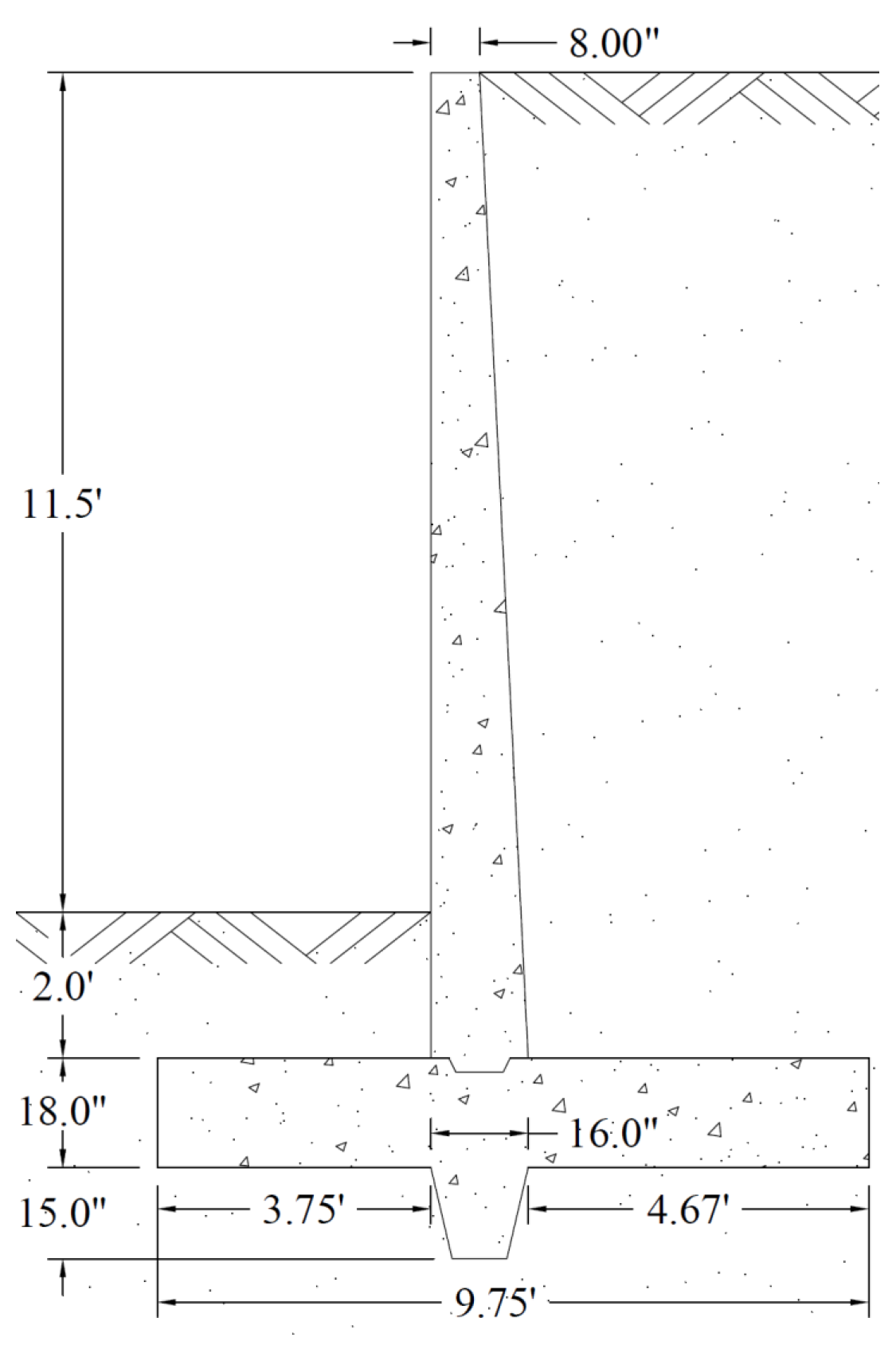Reinforced Concrete Cantilever Retaining Wall Analysis and Design (ACI 318-14)

Reinforced concrete cantilever retaining walls consist of a relatively thin stem and a base slab. The stem may have constant thickness along the length or may be tapered based on economic and construction criteria. The base is divided into two parts, the heel and toe. The heel is the part of the base under the backfill. This system uses much less concrete than monolithic gravity walls, but require more design and careful construction. Cantilever retaining walls can be precast in a factory or formed on site and considered economical up to about 25 ft in height. This design example focuses on the analysis and design of a tapered cantilever retaining wall including a comparison with model results from the engineering software programs spWall and spMats. The retaining wall is fixed to the reinforced concrete slab foundation with a shear key for sliding resistance. The following figure and design data section will serve as input for detailed analysis and design.

Figure 1 - Cantilever Retaining Wall Dimensions