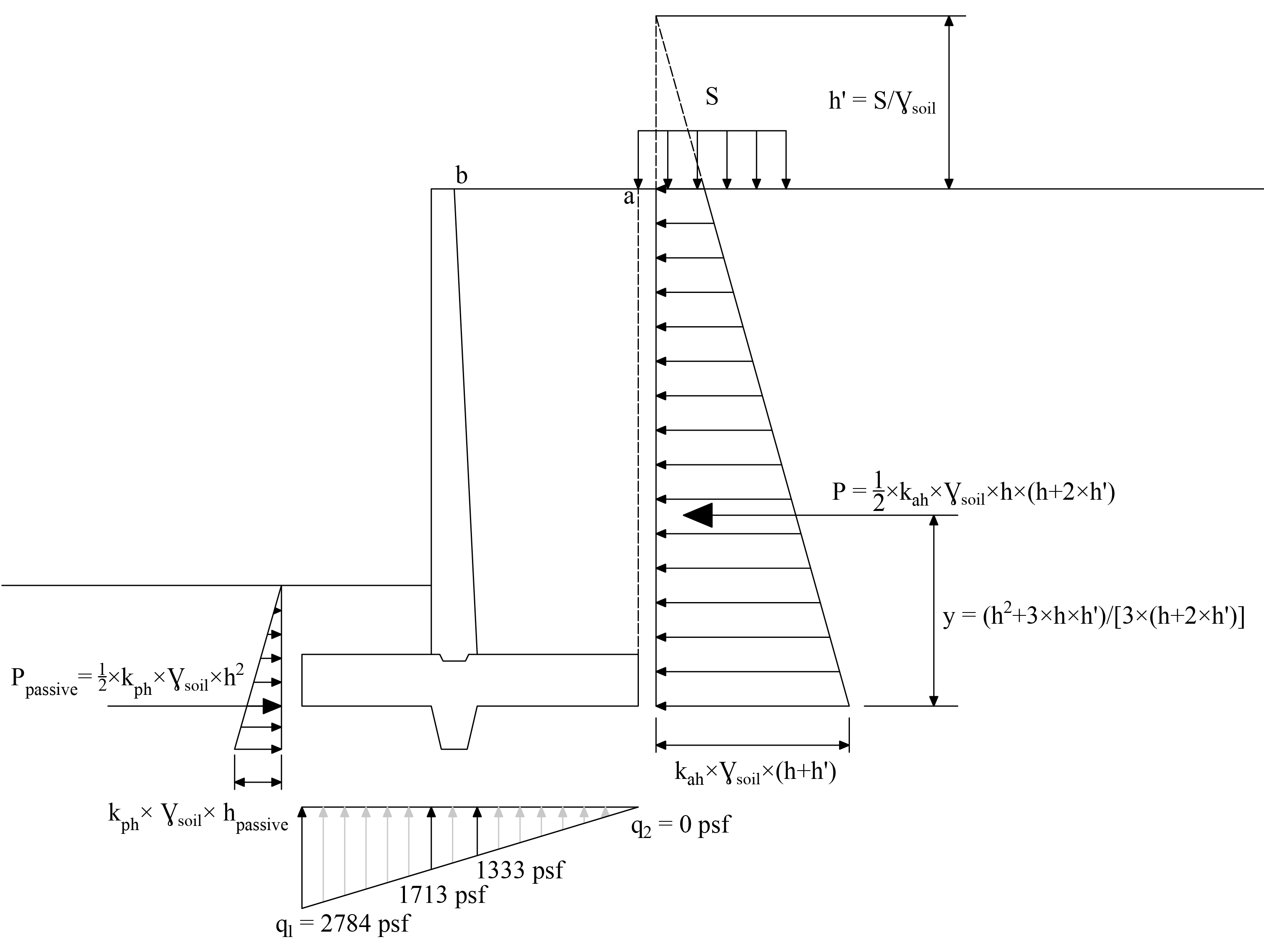The thickness of the footing is roughly estimated to calculate the required thickness of the stem at the critical section (stem bottom). With the bottom of the footing at 3.5 ft below grade and an estimated footing thickness of 1.5 ft, the free height of the stem is 13.5 ft. using the information provided in Figures 1 and 2:
(at the stem bottom)

Figure 3 - Bearing Pressure, Overturning and Sliding Loads
The preliminary dimensions are selected using design aids from the reference Appendix A.
| Reference 1 (Table A.4) |
| |
The reference recommends the use of a ratio of about 40% of the maximum (ρ = 0.008) for economy and ease of bar placement. | |
Reference 1 (Graph A.1b) | |
Using cover of 2 in. for members exposed to weather or in contact with ground. | ACI 318-14 (Table 20.6.1.3.1) |
And #8 bars (db = 1 in.), the minimum required thickness of the stem at the base equals: | |
Use tstem,base = 16 in. | |
For Shear Check (at distance d above the base): | |
| ACI 318-14 (22.5.5.1) |
Stem thickness of 16 in. is adequate to resist the factored shear force. | |
The thickness of the foundation (base) is the same as or slightly larger than that at the bottom of the stem. Thus, the 18 in. selected earlier need not be revised. The stem thickness can be reduced by tapering one side only up to 8 in. at the top since the bending moment decreases with increasing distance from the wall base to zero at the top of the wall. | |


