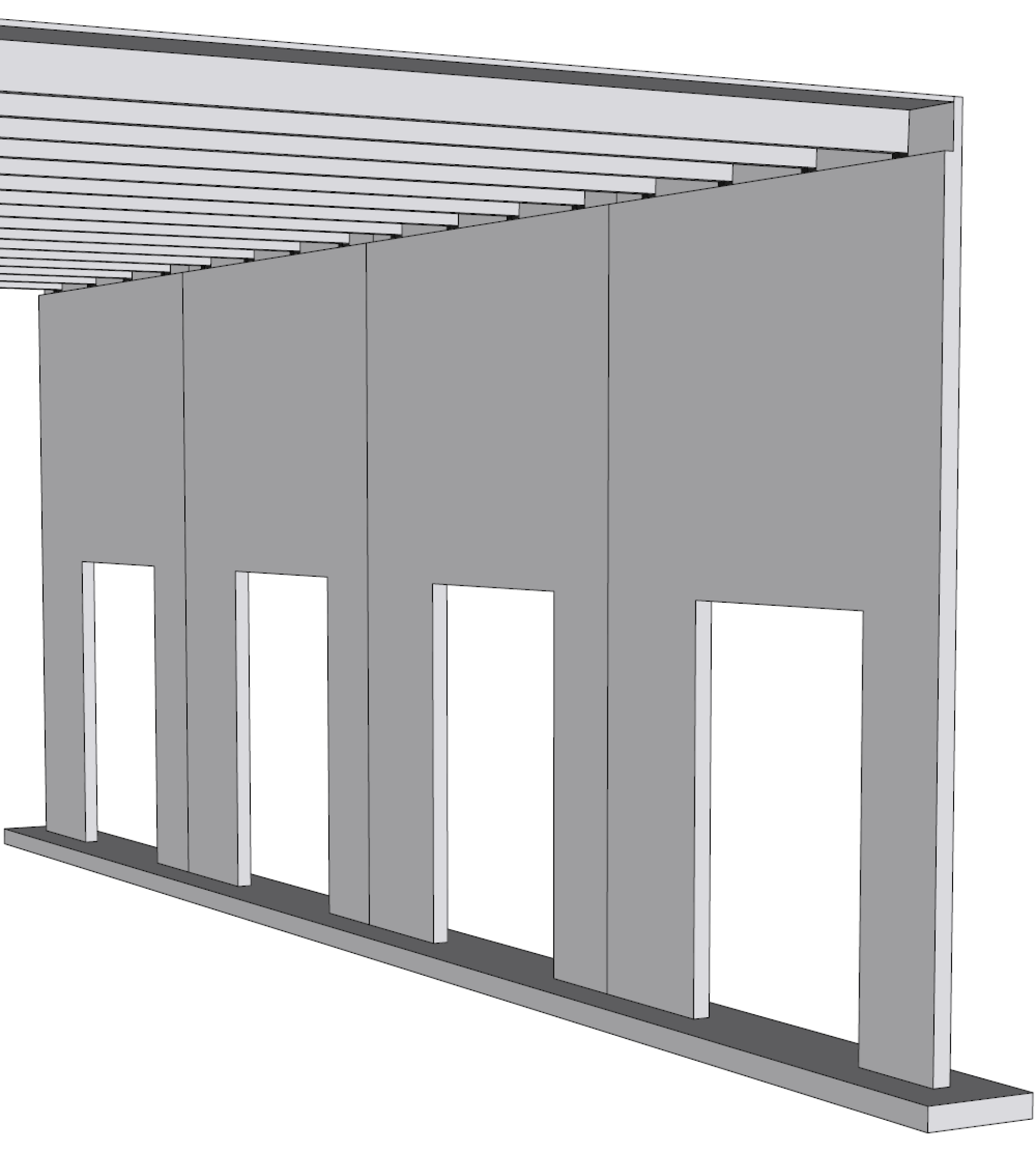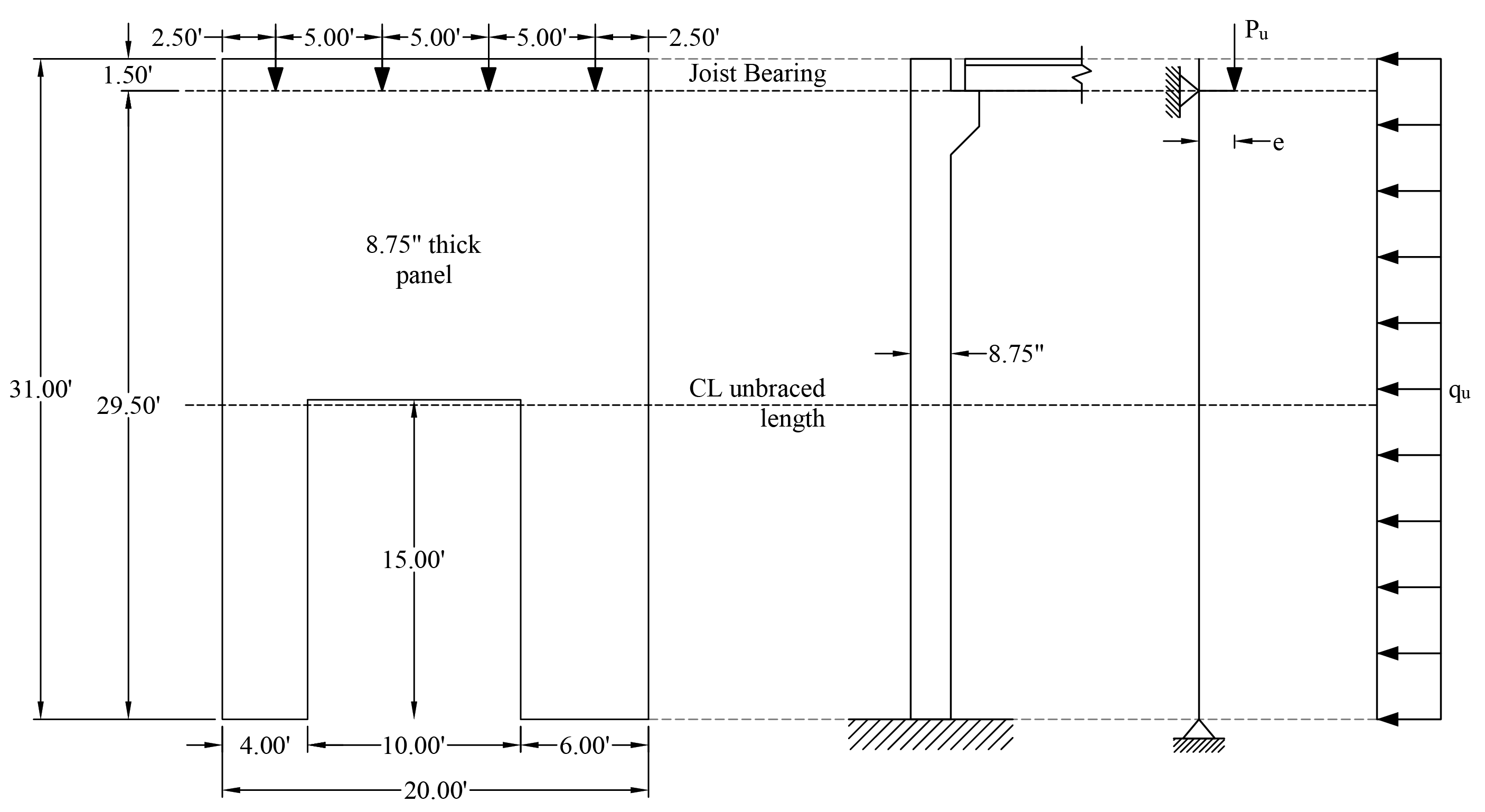Reinforced Concrete Tilt-Up Wall Panel with Opening Analysis and Design (ACI 318-14 - ACI 551)

Tilt-up is form of construction with increasing popularity owing to its flexibility and economics. Tilt-up concrete is essentially a precast concrete that is site cast instead of traditional factory cast concrete members. A structural reinforced concrete tilt-up wall panel in a single-story warehouse (big-box) building provides gravity and lateral load resistance for the following applied loads from four roof joists bearing in wall pockets in addition to the wind:
Roof dead load | = 2.4 kip per joist |
Roof live load | = 2.5 kip per joist |
Wind load | = 27.2 psf (Out-of-Plane) |
The assumed tilt-up wall panel section and reinforcement are investigated after analysis to verify suitability for the applied loads then compared with numerical analysis results obtained from spWall engineering software program from StructurePoint. Additionally, different modeling and analysis techniques using spWall engineering software program to investigate and design tilt-up wall panels with openings are discussed.

Figure 1 - Reinforced Concrete Tilt-Up Wall Panel Geometry (with 10 x 15 ft Door Opening)