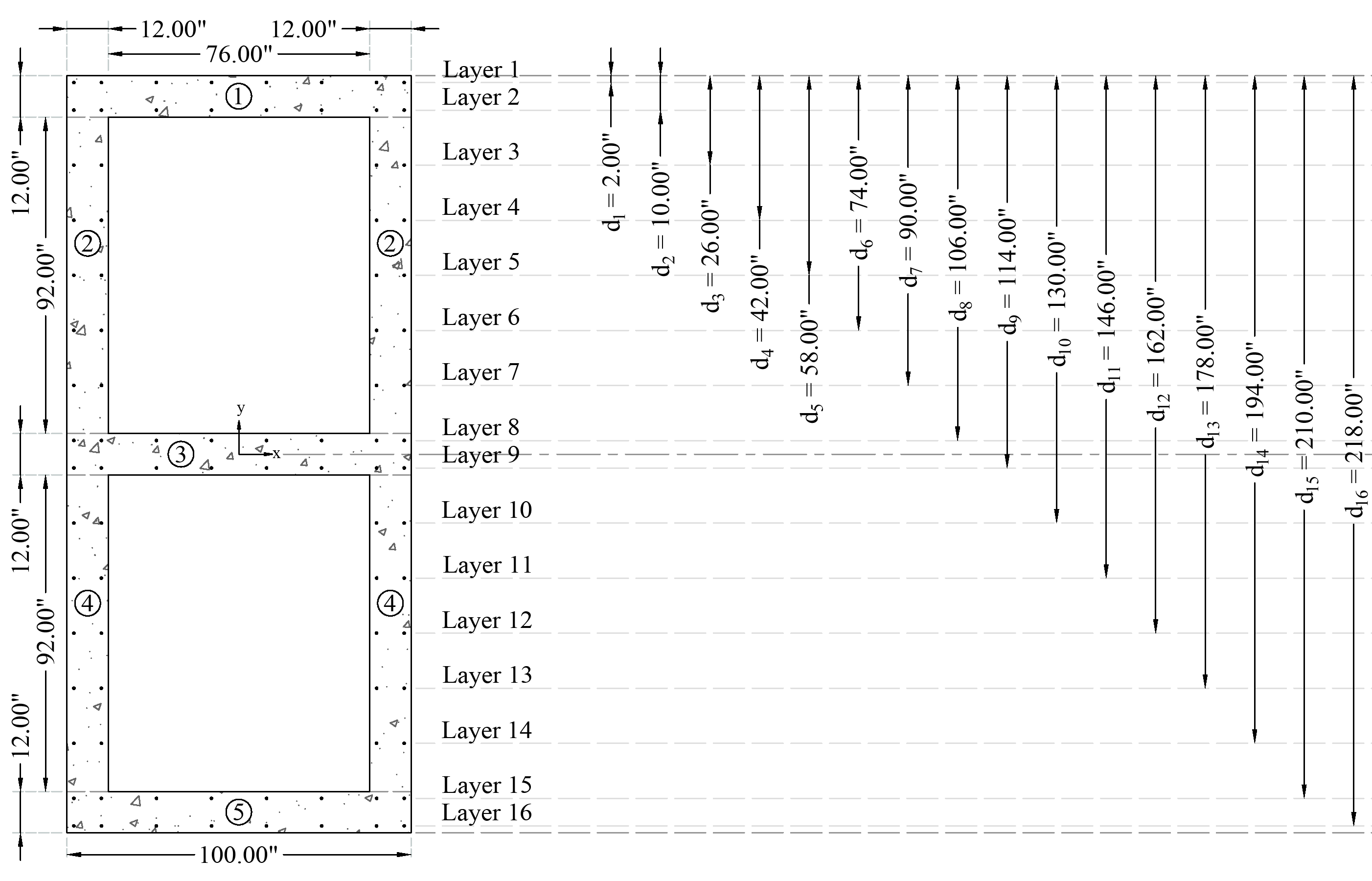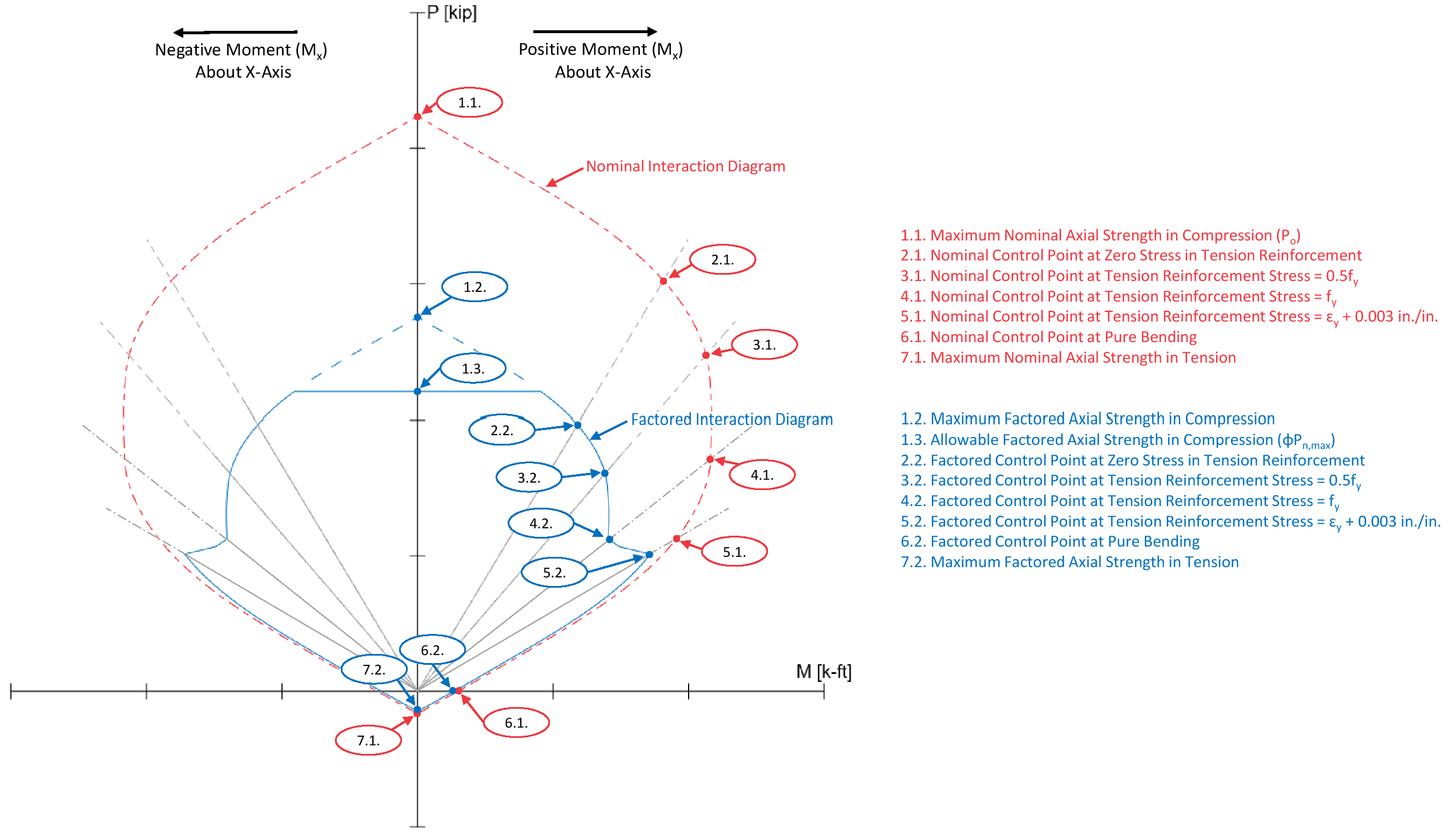Building Code Requirements for Structural Concrete (ACI 318-19) and Commentary (ACI 318R-19)
• spColumn Engineering Software Program Manual v10.00, STRUCTUREPOINT, 2021
• “Interaction Diagram - Tied Reinforced Concrete Column Design Strength (ACI 318-19)” Design Example, STRUCTUREPOINT, 2022
• “Interaction Diagram - Circular Spiral Reinforced Concrete Column (ACI 318-19)” Design Example, STRUCTUREPOINT, 2022
• “Interaction Diagram - Tied Reinforced Concrete Column with High-Strength Reinforcing Bars (ACI 318-19)” Design Example, STRUCTUREPOINT, 2022
• “Interaction Diagram - Barbell Concrete Shear Wall Unsymmetrical Boundary Elements (ACI 318-19)” Design Example, STRUCTUREPOINT, 2022
The reinforcement size and location selected for this core wall section are shown in following figure.
Detailed relevant steel bar and concrete shape data are tabulated below.
Figure 2 - Reinforced Concrete Core Wall - Cross-Section and Reinforcement Design Data
Use the traditional detailed approach to generate the interaction diagram for the concrete wall section shown above by determining the following seven control points for positive and negative moment about the x-axis:
Point 2: Bar stress near tension face equal to zero, (fs = 0)
Point 3: Bar stress near tension face equal to 0.5 fy (fs = 0.5 fy)
Point 4: Bar stress near tension face equal to fy (fs = fy)
Point 5: Bar strain near tension face equal to ɛy + 0.003
Several terms are used to facilitate the following calculations:
Figure 3 - Core Wall Section Interaction Diagram Control Points



