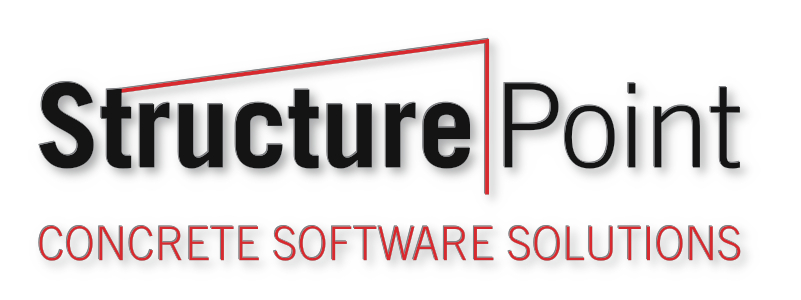Archives
Software Installation
Publications
- PCA Notes on ACI 318 Building Code Requirements
- Simplified Design of Reinforced Concrete Buildings
- Articles for Professional Development Hours
- Articles for Reinforced Concrete Design and Construction
- StructurePoint Bookstore
