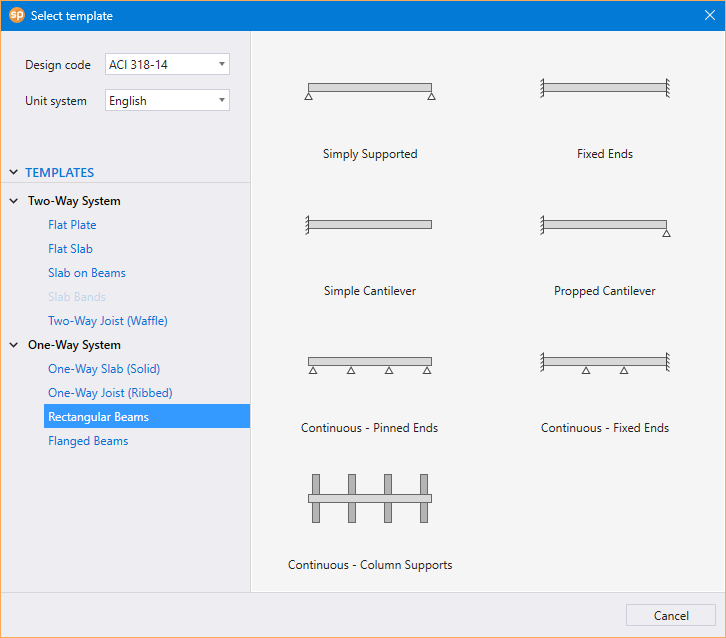Instantaneous deflections are obtained directly by the program from elastic analysis of the defined system for three load levels. The first corresponds to dead load only, the second corresponds to dead load plus sustained part of live load only, and the third corresponds to dead load plus live load on all spans (total deflection).
The program estimates additional long-term deflection in structural members due to creep and shrinkage, addressing time-dependent behaviors that affect serviceability.
Calculation of deflections of reinforced concrete two-way slabs is complicated by a large number of significant parameters such as: the aspect ratio of the panels, the vertical and torsional deflection of supporting beams, the stiffening effect of drop panels and column capitals, cracking, and the time-dependent nature of the material response. The program uses an approximate method consistent with the equivalent frame to estimate the column and middle strip deflections. More information about this method can be found in Section 2.3.10.4. in spSlab Manual.
Concrete floor openings are routinely placed on design drawings and are factored into the initial analysis and design calculations. However, when openings are needed in existing floor slabs after they have been placed into service, the investigation of the beam shear and punching shear must be done carefully to maintain the floor load carrying capacity and avoid costly and labor-intensive reinforcement of the floor slab.
Slab opening effect is evaluated by reducing the perimeter of the critical section by a length equal to the projection of the opening enclosed by two-lines extending from the centroid of the column and tangent to the opening.
The following figure provides generic guidance for a designer with regards to permitted opening locations and dimensions. A designer needs to consider the distance between the opening and concentrated load or reaction area in addition to this generic guidance as outlined in ACI 318 and CSA A23.3.
Two-way joist slab often called two-way ribbed slab or waffle slab is an economical floor system when the spans are long and/or loads are high. Waffle slab analysis and design is similar to the procedure used with flat plates except that special considerations need to be taken into account to reduce the complexity of calculations needed when using exact geometry of the two-way joists. More information about this topic can be found in this Technical Article.
Enhancing redundancy and ductility is necessary in the event of damage to a major supporting element resulting from an abnormal shock or blast loading event. Minor changes in reinforcement detailing typically result in substantial enhancement in the overall integrity of a structure by confining the resulting damage to a small area and improving the resistance to progressive collapse. More information about this topic can be found in Section 2.4.4. in spSlab Manual and this Technical Article.
Utilizing Templates is a quick and simple option for new models in spSlab. The user can select from a set of pre-defined templates and edit their properties for simple and quick model generation.
Each template focuses on a particular slab or beam system with a specific loading pattern. The user can edit the geometric dimensions of the system, applied loads, boundary conditions, and material properties. Other system specific options may also be available for some templates.
Software
spColumn v10.20spMats v10.50spWall v10.20spSlab v10.00spBeam v10.00spFrame v1.50MaintenanceNetwork LicensingDownload & Buy
Buy Now! Download Trial Shopping Cart Pay Invoice
.png)
.png)
.png)
.png)
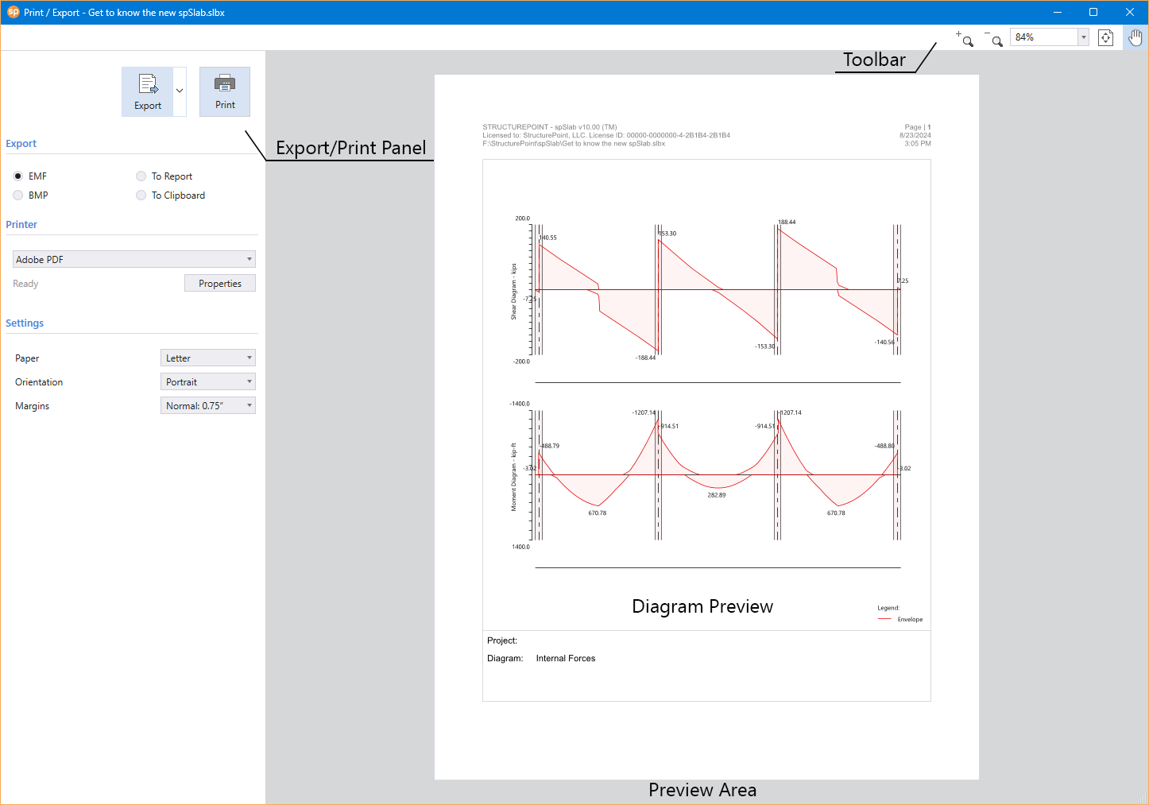
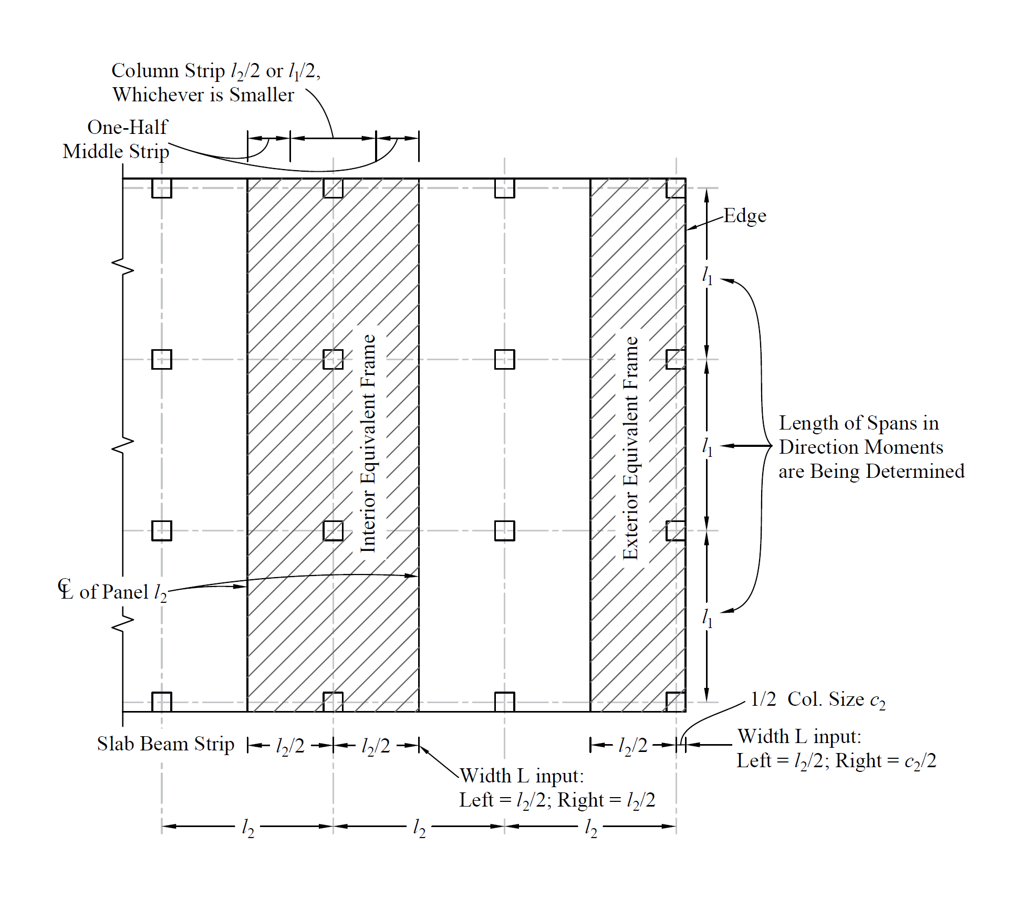
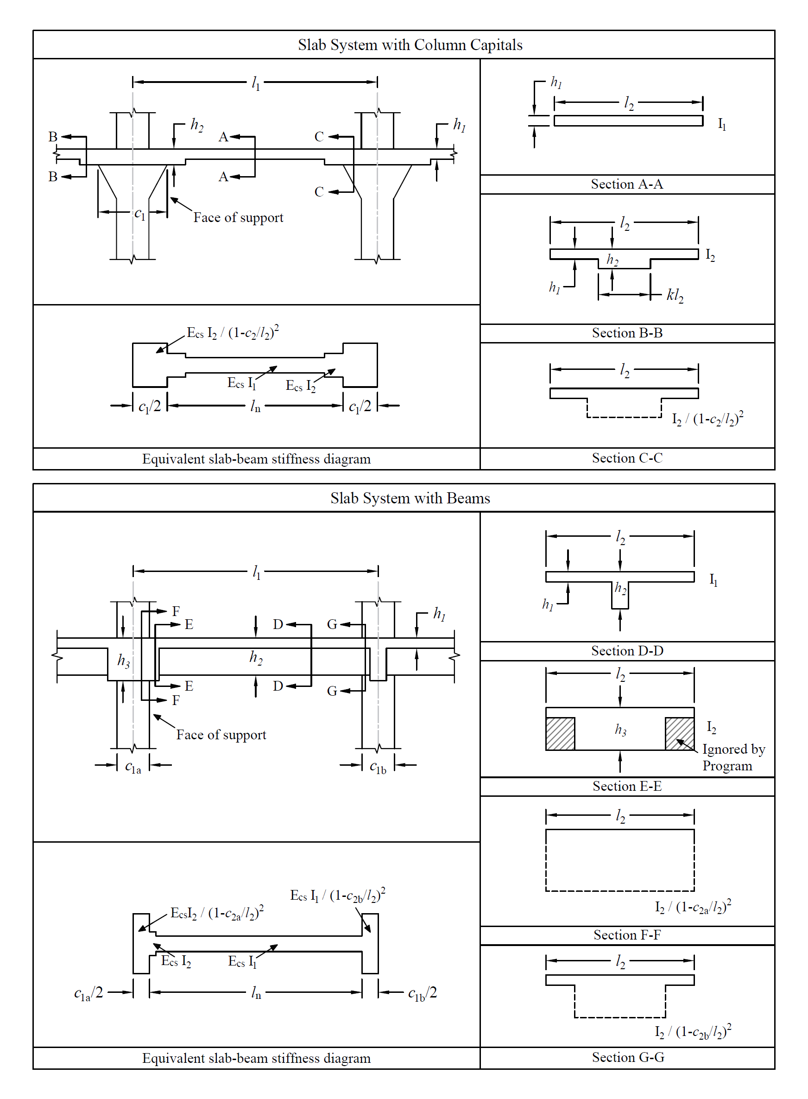
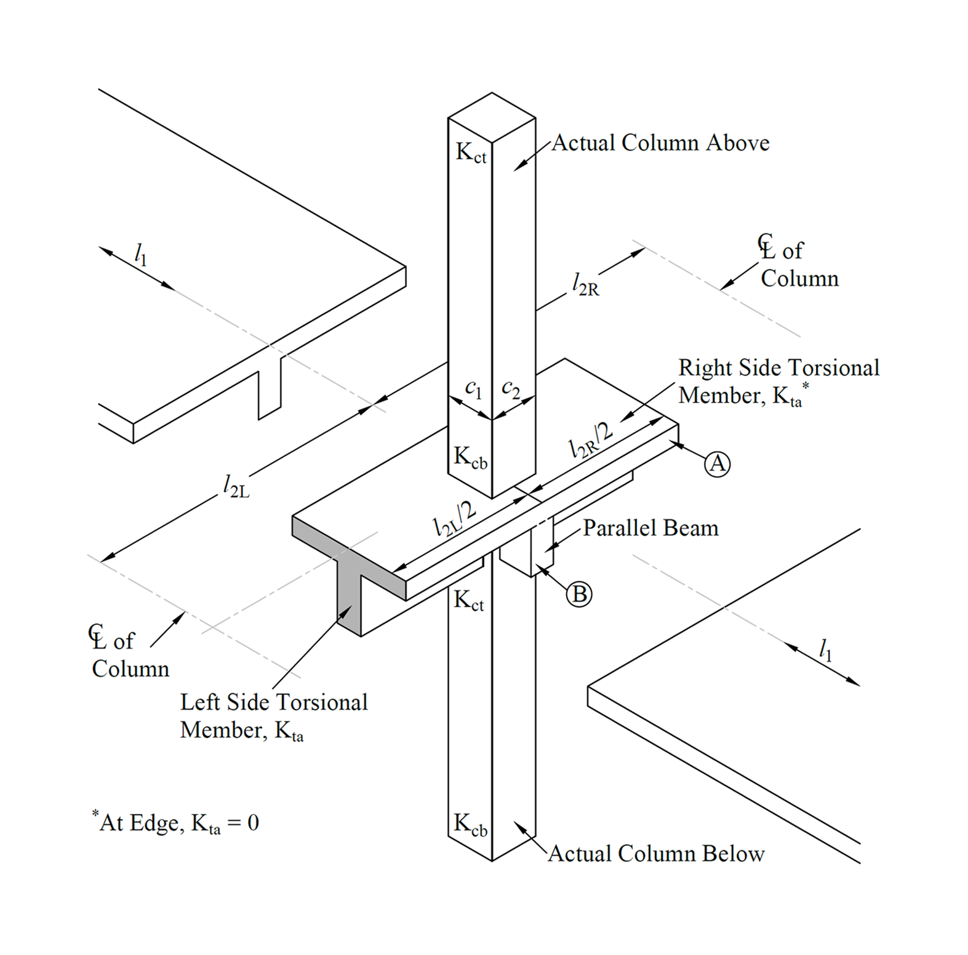
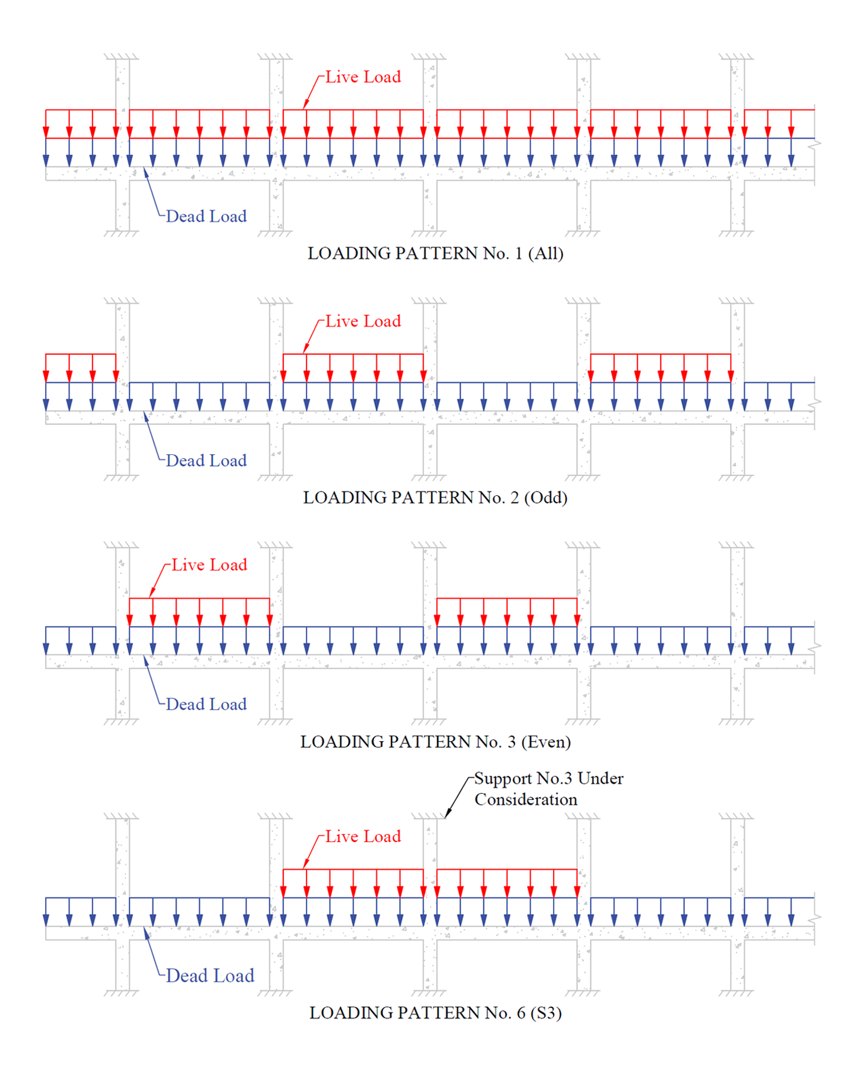
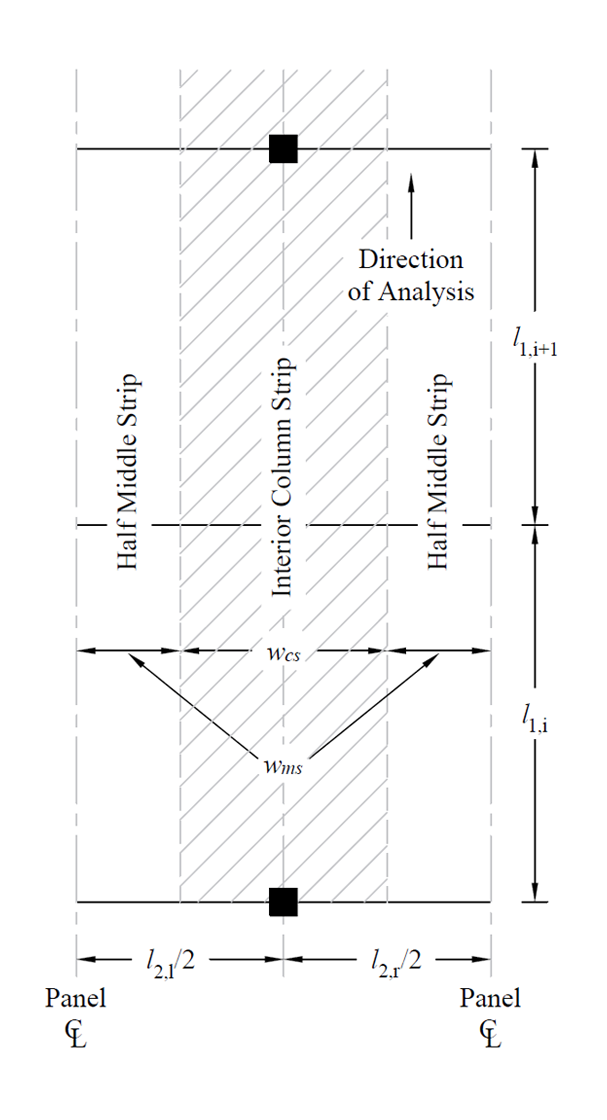




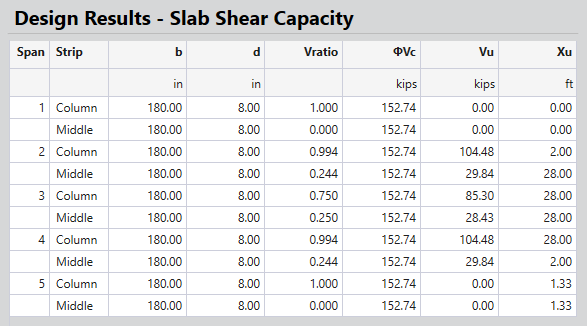
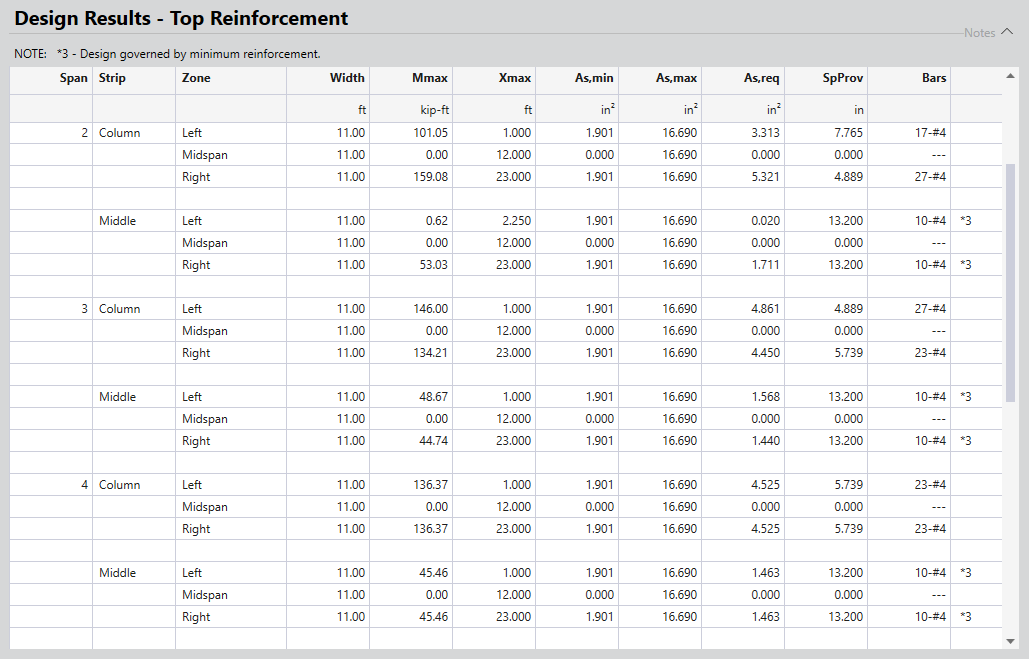
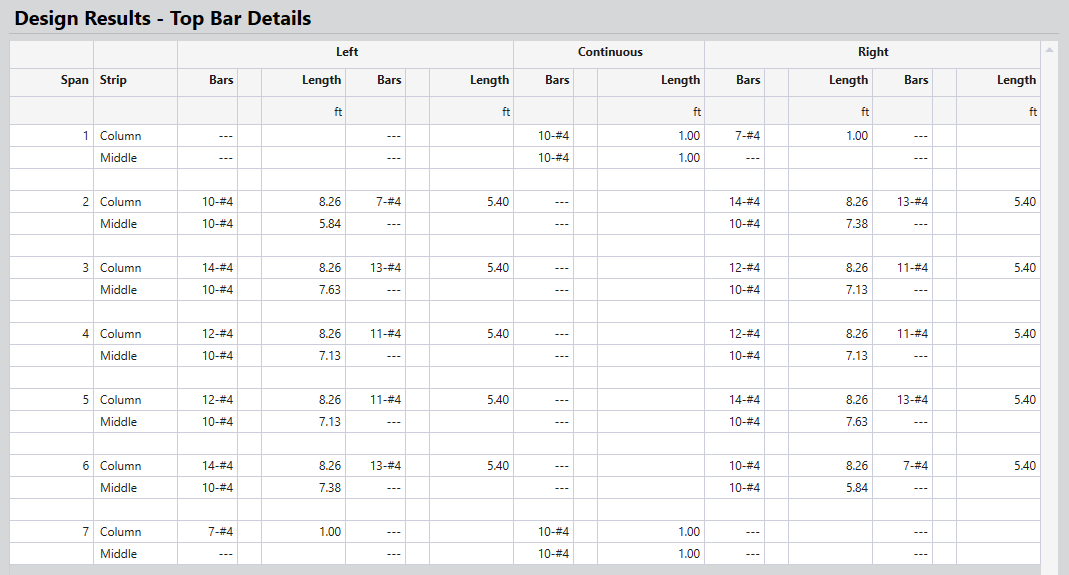



.png)
.png)
.png)
.png)
.png)
.png)
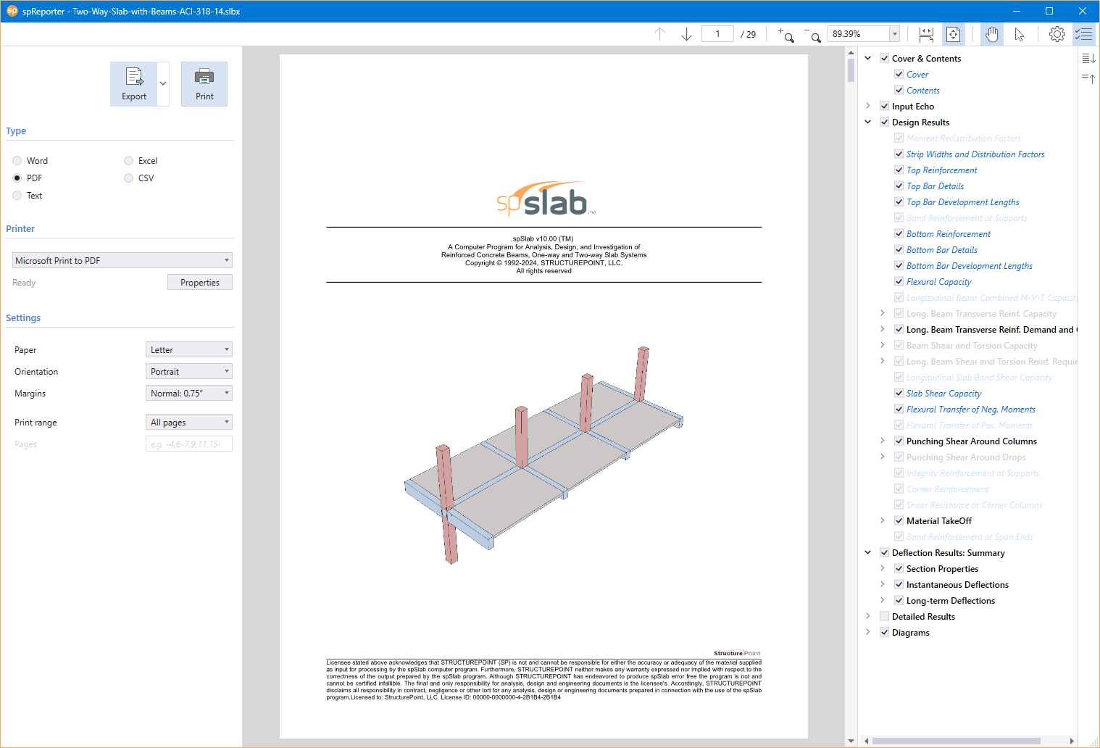
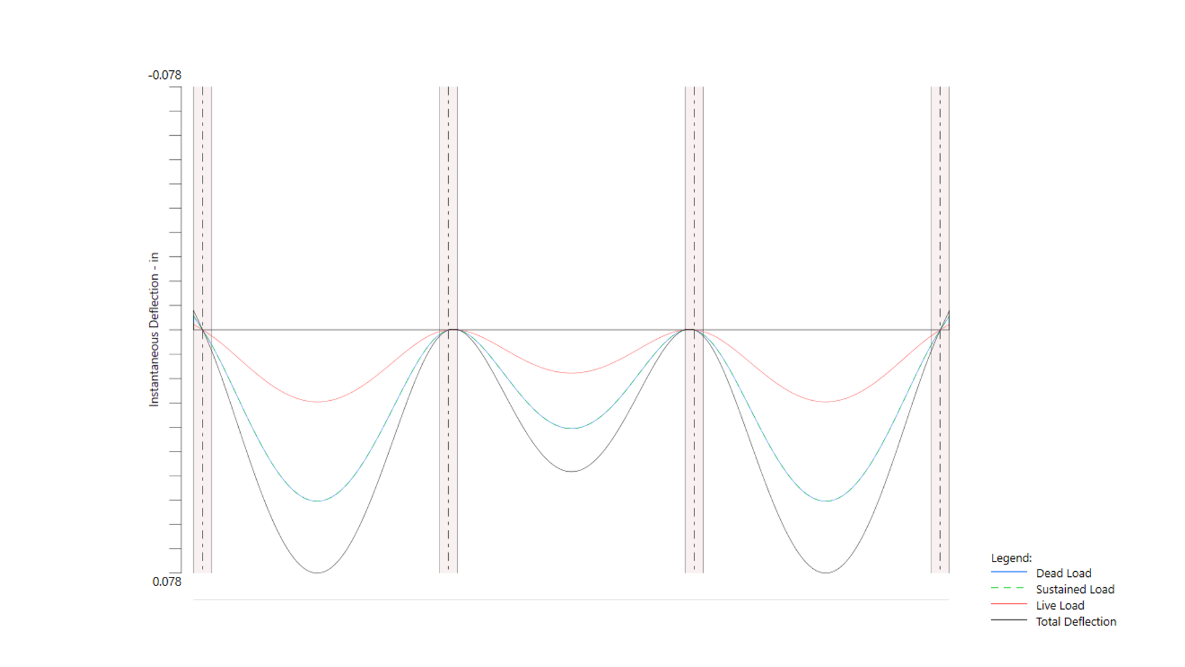
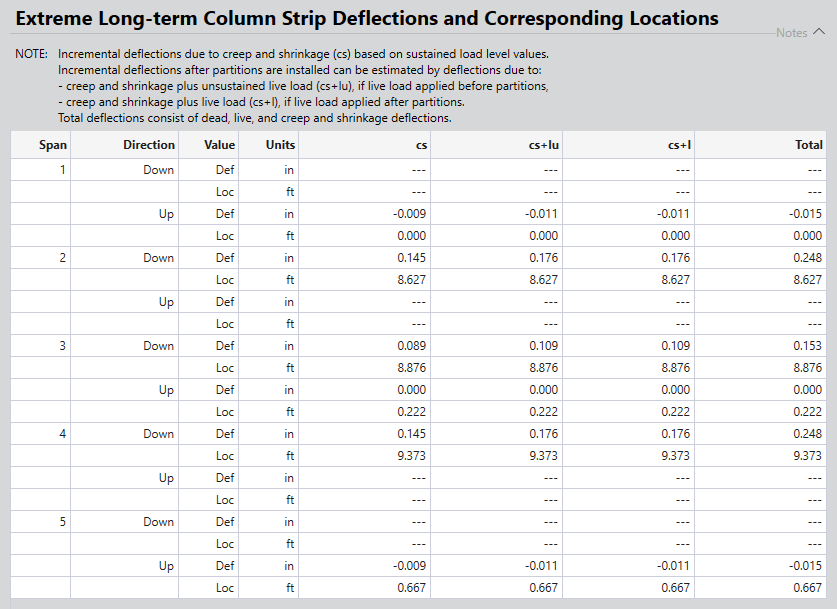
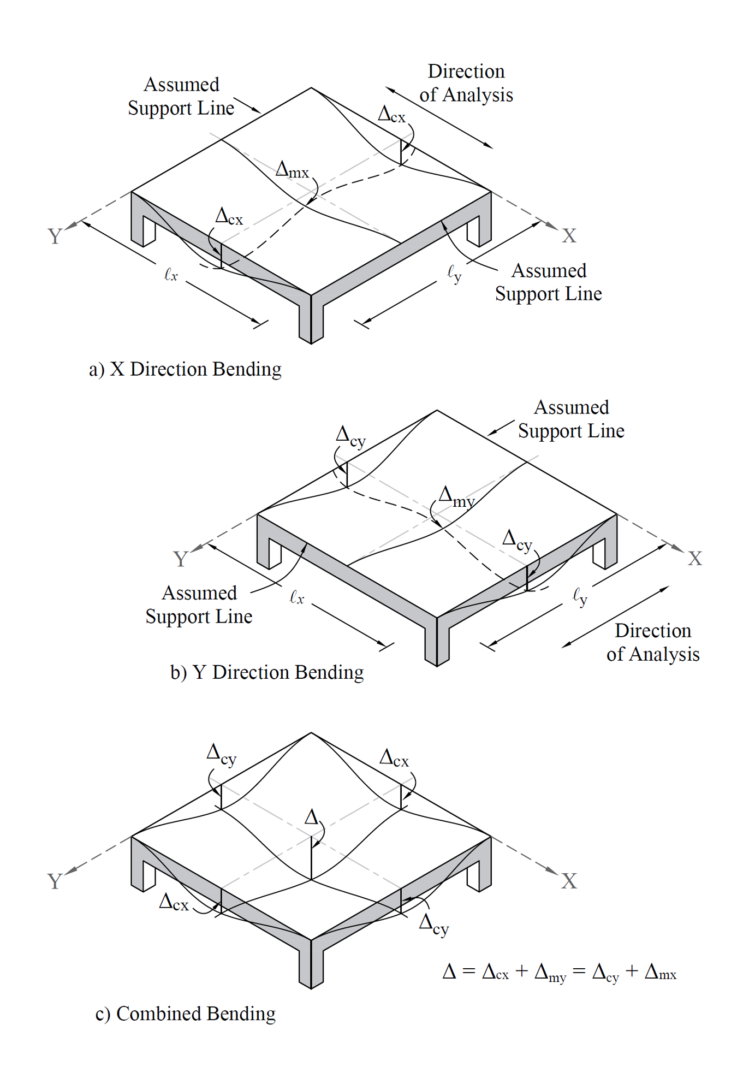
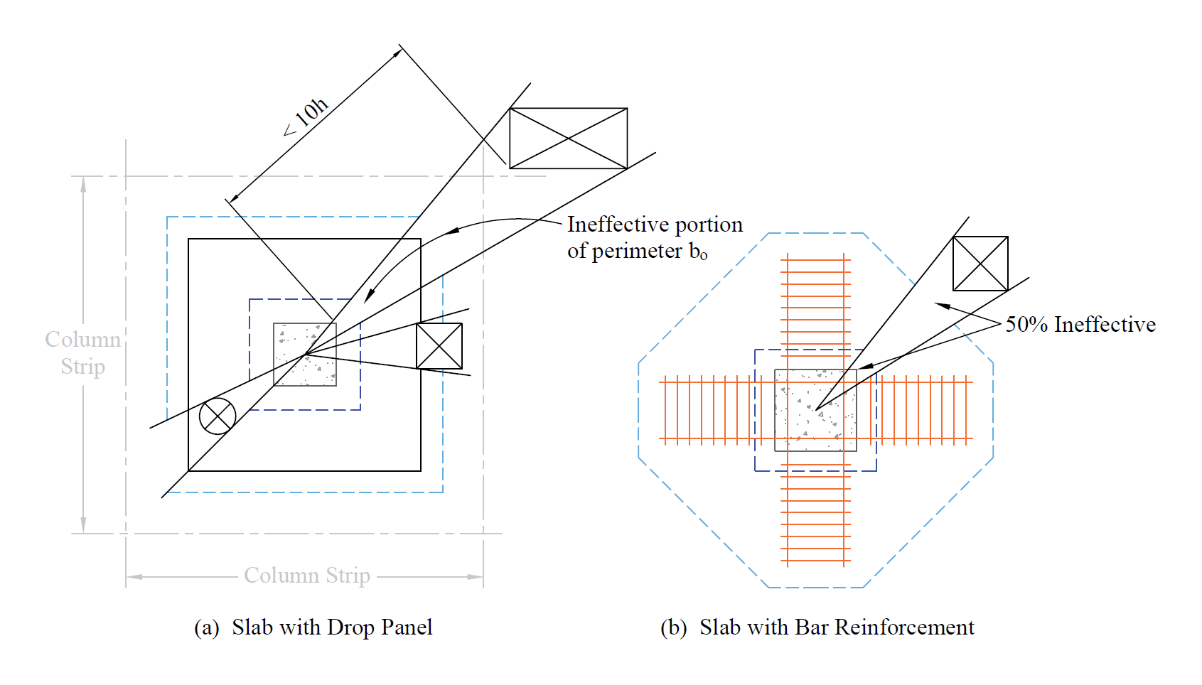
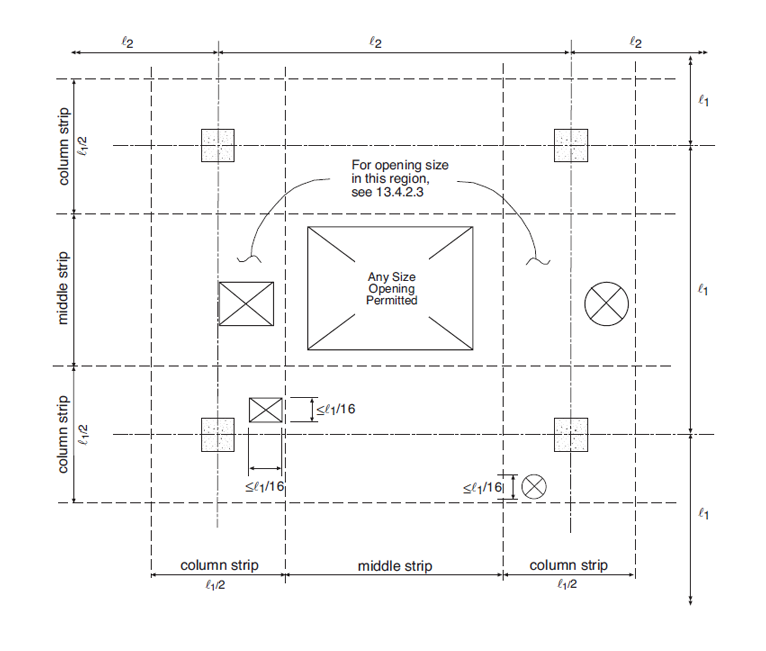
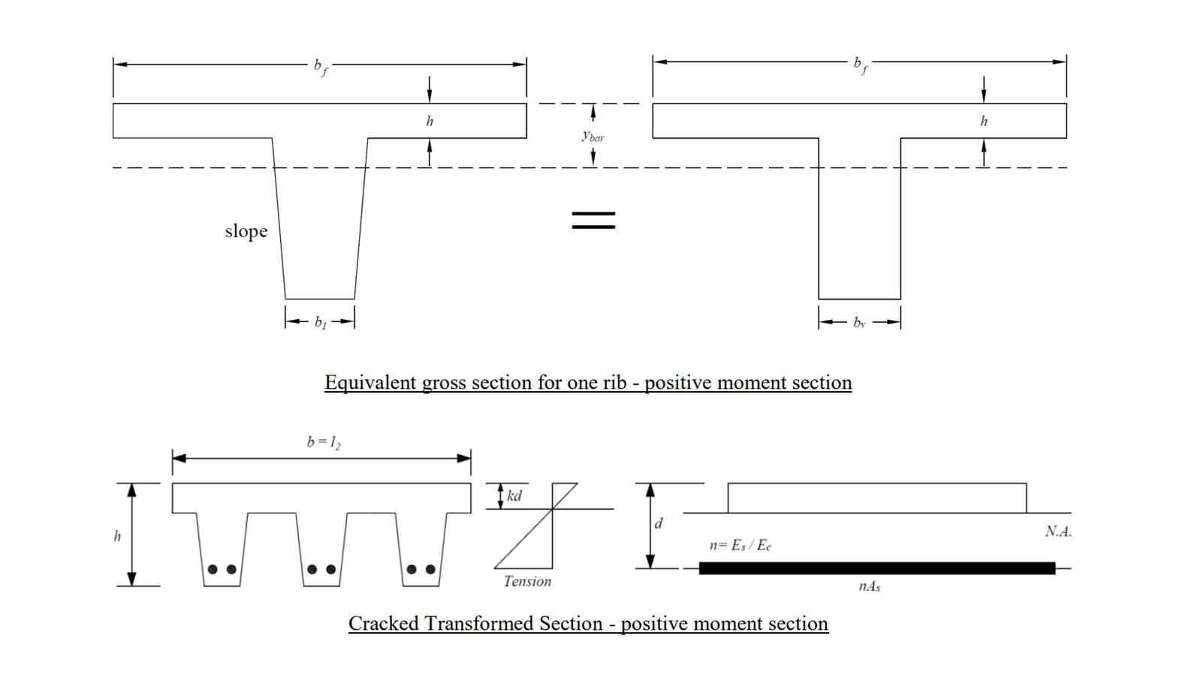
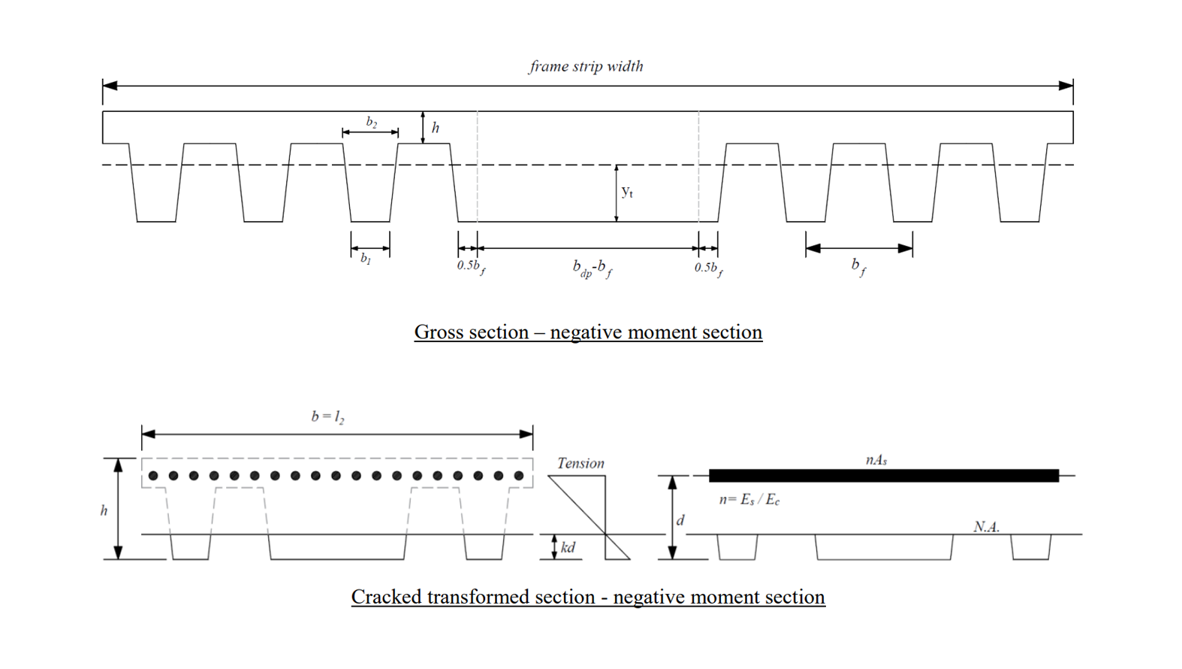
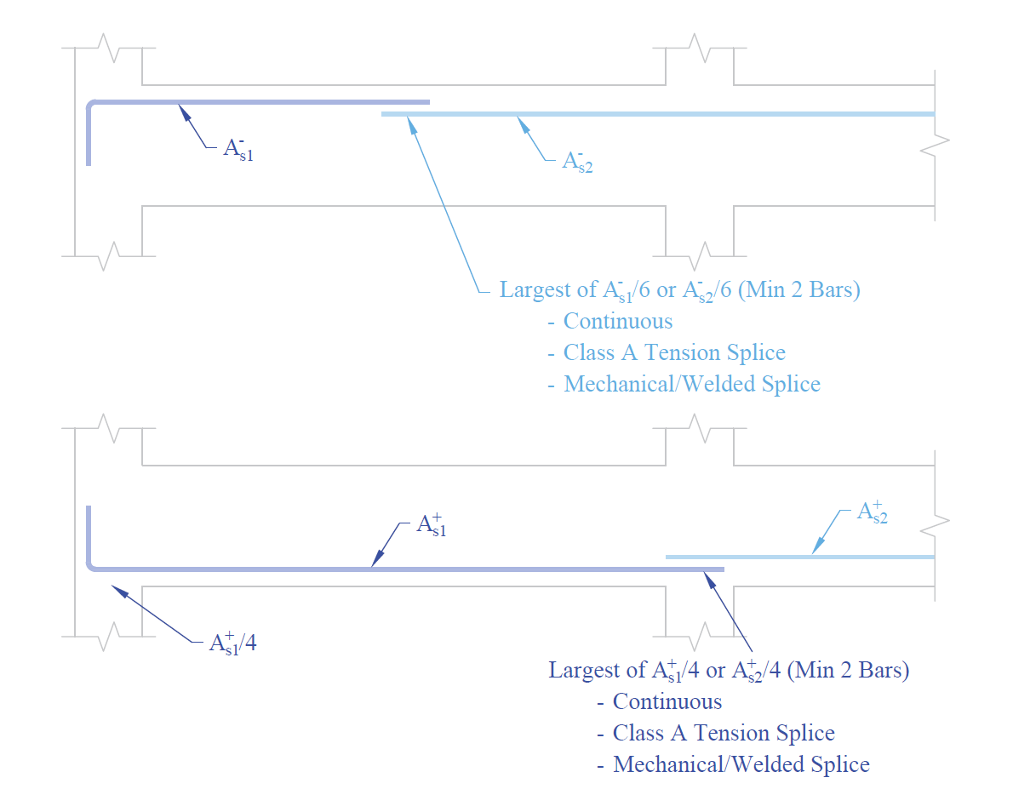
.png)
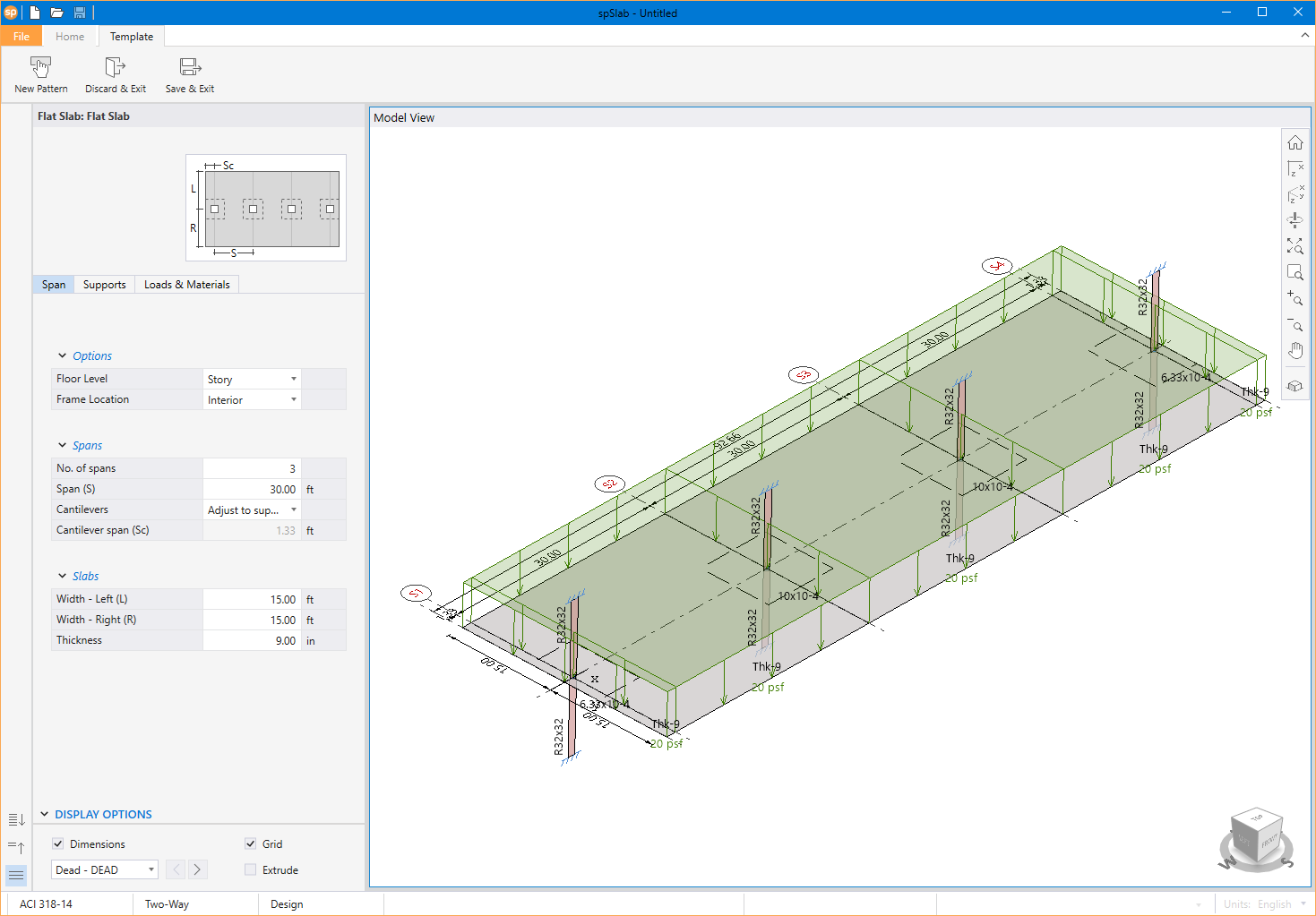
.png)
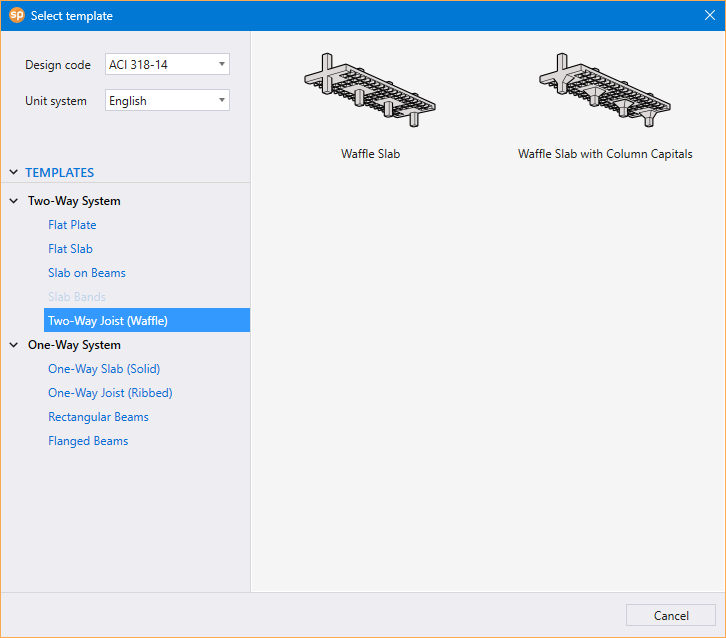
.png)
